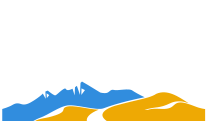Drafting & CAD Technology
In the Drafting and CAD Technology program students acquire the skills necessary for entry-level drafting jobs in the design/ drafting industry.
Graduates are prepared to:
- Create Construction Documents and Shop Drawings for Architects, Engineers and Manufacturers.
- Visualize and measure 3D objects and buildings and recreate them in computer-aided design software (CAD).
- Render objects and buildings for presentation in programs including: Adobe Photoshop, AutoCAD Architecture, and 3DS Max.
- Create a complete set of residential plans using CAD software.
- Draw a site plan including topography using CAD software.
- Create thematic maps from GIS data.
- Estimate construction material quantities and building costs.
Students will need reliable all-season personal transportation as public transportation is not available for all course locations






