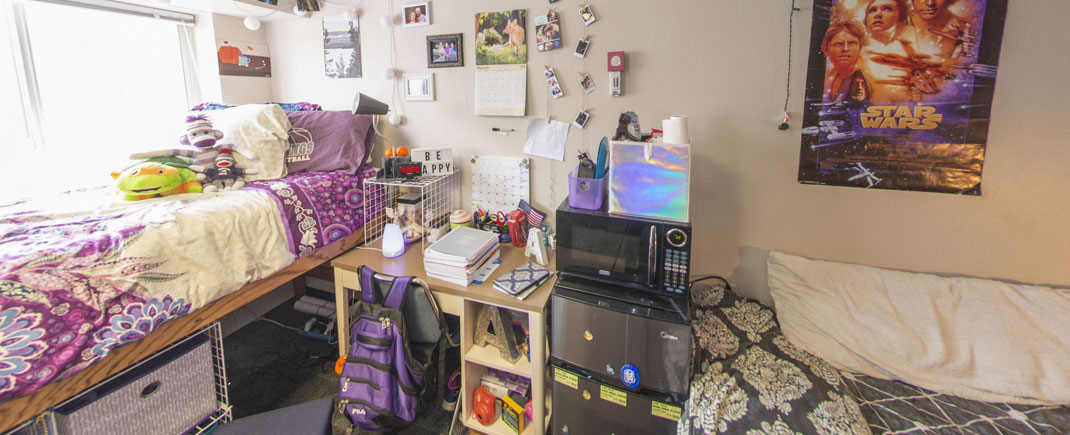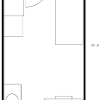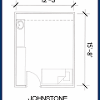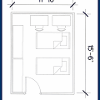Welcome to Johnstone Center!
Johnstone is excited to give you a warm welcome to your new home here at MSU! Johnstone is a building made up of three wings (Mullan, Pryor, & Colter) with a variety and amenities to help you feel more at ease, including two laundry rooms and two kitchens, a movie room, a weight room, as well as multiple ways to entertain yourself and friends in the lobby like our grand piano, foosball table, ping pong table, and pool table. Johnstone is a mix of a little bit of everything, the Pryor and Colter wings are called home by upperclassman, international students, and students 21 and older while Mullan is our freshman wing. Every year in April, the Johnstone and Langford Hall Councils team up to plan a Renaissance Fair for all of campus which includes fun games, good food, and the ability to learn about different clubs on campus. We’re very excited to welcome you into our community and your new home so please reach out with any questions you may have!
Special Living Options (Pryor, Colter and Mullan Wings):
- All female floors
- All male floors
Features:
- Weight room
- Laundry in the basement of Pryor & Colter
- Kitchen
- Piano in the lobby
- Vending machines in the lobby
- Big screen TV in the lobby
- Solarium
- Game room with pool table, foosball, and ping pong
- Computer room
- Sinks in Pryor and Colter rooms (except for Colter basement)
- Free cable TV in the public areas of the Residence Hall
- Direct and wireless internet access
- Located right across from Rendezvous Dining Pavillion
Student Mailing Address:
Student Name
100 Mullan, Room ____
Bozeman, MT 59715-5000
Student Name
100 Johnstone Center, Room ____
Bozeman, MT 59715-5076
Johnstone Center Front Desk:
406-994-3481
Room Options (Mullan Wing):
- Double (with roommate)
- Room Measurements - 11'10"x15'6"
- Ceiling Height - 8'
- Bed Frame Dimensions - 79" L x38" W x 8.5" H (Twin XL)
- Desk Dimensions - 42" x 22" x 30"
- Single (limited availability)
- Room Measurements - 9'3" x 15'6"
- Ceiling Height - 8'
- Bed Frame Dimensions - 79" L x38" W x 8.5" H (Twin XL)
- Desk Dimensions - 42" x 22" x 30"
- Double-as-single (limited availability)
Mullan Double Room Panoramic
Mullan Single Room Panoramic
Room Options (Pryor and Colter Wings):
- Double Room (with roommate)
- Room Measurements - 12'3" x 16'
- Bed Frame Dimensions - 79" L x38" W x8.5" H
- Window Size - 39.5” H X 93” L
- Small Single
- Room Measurements - 15'4" x 9'1"
- Bed Frame Dimensions - 79" L x38" W x8.5" H
- Window Size - 40.5” H X 70” L
Johnstone Single Room Panoramic
Community Director
Isaac Gilbertson
Community Director - Johnstone
Office Phone: 406-994-3770
Isaac is from Belgrade, MT. With a degree in Human Development and Family Science and previous experience as an academic advisor, he brings a strong commitment to learning and supporting others to his role. He strives to create an environment where residents feel valued, connected, and proud to call home while fostering opportunities for residents to engage in their passions and hobbies.
In his free time, he enjoys reading, gaming, camping, and indulging in his favorite hobby, swing dancing.









