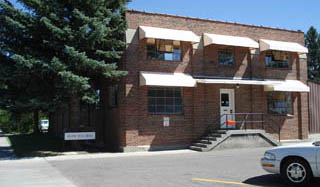About Us
ACCOUNTABILITY
Be accountable to our Clients, Coworkers, University Community, and the Citizens of Montana.
STEWARDSHIP
Promote and practice sustainable principles as proactive stewards of resources.
BALANCE
Balance the Client need and project requirements with the University Mission and larger community.
RESPECT
Treat our Clients, Colleagues, and Coworkers with respect.
Planning, Design & Construction (CPDC) consists of two service management sections; the Planning group and the Design & Construction group. As stewards of MSU's physical assets, our Planners, Designers and Project Managers are committed to guiding Clients through the construction process with approaches that enhance and preserve the campus, historic buildings, landscapes, and cultural features.
In addition, the office is the liaison with local, state and federal agencies as related to planning and construction issues.
Frequently Asked Questions
An institutional project can cost as much as 40% more than the typical commercial or industrial project. Why? Complexity and life expectancy of an institutional building are the major forces influencing the project cost.
Most commercial or industrial buildings are built with the idea that they will be sold or fully depreciated in 10-20 years.
The ownership/life expectancy of an institutional building is up to five times longer than a commercial/industrial building.
Ten to 20 years for a commercial building vs 50 to 100 years for an institutional building.
- PDC Receives a project proposal/request from a University Client
- PDC will let requestor know a number has been assigned to their request (this is the Log number).
- University Architect will assign project to PDC staff and contacts the Feasibility Team (University Architect, University Engineer, Estimator, and assigned staff).
- The assigned Project Manager schedules a meeting with you (the client) and the above Feasibility Team. This initial consultation meeting will help identify the scope of services necessary to address your request. Your input at this time will be used to formulate project options and a ballpark cost estimate. This first initial meeting will be FREE.
A board that serves as an advisory capacity to the President. The board develops, recommends and maintains policies related to the development and utilization of Campus facilities and grounds.
At a glance, below is the process.
- Consult with PDC when planning facility medication or public area projects
- PDC represents the Campus client during review and approval process
- UFPB reviews conceptual design and offers advice and direction
- Campus client addresses the advice and direction comments from the conceptual design presentation
- Other pertinent review and approvals are pursued either simultaneously with or after UFPB reviews final design.
- UFPB’s formal review of final design
- If UFPB approves the design/proposal for recommendation the University President, it is then sent to the University President who will then approve or deny the recommendation.
Learn more at the UFPB homepage.
Plew Building - Corner of 6th Ave. & Grant St.

Download PDF Complex Map with key meeting and office locations identified
