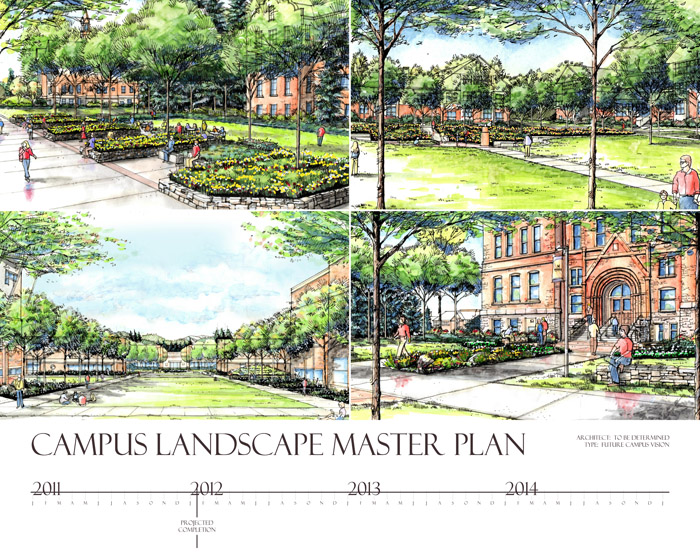Landscape Master Plan (2011)

Campus landscapes and exterior spaces are a fundamental piece of MSU's social, academic and facilities infrastructure, acting as spaces for gathering, outdoor classrooms or enjoying time in the sun during the limited warmer months. Because of the importance of campus landscapes to the mission and experience at MSU, it is imperative that a thoughtful plan for future development, improvement and maintenance be established. The purpose of the Landscape Master Plan is to provide a framework for planning, design, development, and maintenance of the exterior spaces of the MSU-Bozeman campus that is fully grounded in physical realities, maintenance concerns and budgetary conditions.
The plan was developed as a complementary sub-plan of the Long Range Campus Development Plan (LRCDP). The planning process was an open, collaborative process that encouraged the sharing of ideas. The Landscape Master Plan serves as the framework for enhancing outdoor spaces of campus in alignment with the planning principles of the LRCDP. More directly, the Landscape Master Plan establishes a shared vision of what campus will eventually look like for future generations.
The Landscape Master plan can be found here.
| Architect: | Contractor: |
|---|---|
| TBD | TBD |
