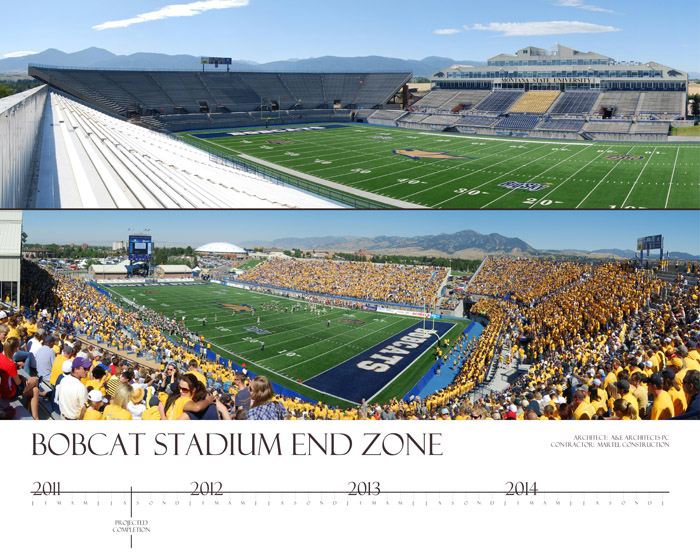Stadium End Zone Project (2011)

The project included replacement of existing East end zone bleachers with new stadium type seating. The end zone capacity increased by 5,200 grandstand seats to a total of 7,200 seats. The student section increased by 1,100 seats. The overall capacity is now over 17,000 seats. The project also included new restrooms, new concession stands, and a new visitor locker room. The total project cost was approximately $10 Million. The new score board and state of the art digital screen was designed by Advanced Electronic Design of Bozeman, MT.
| Consultant: | Contractor: | MSU Contact: |
|---|---|---|
| A&E Architects | Martel Construction | TBD |
