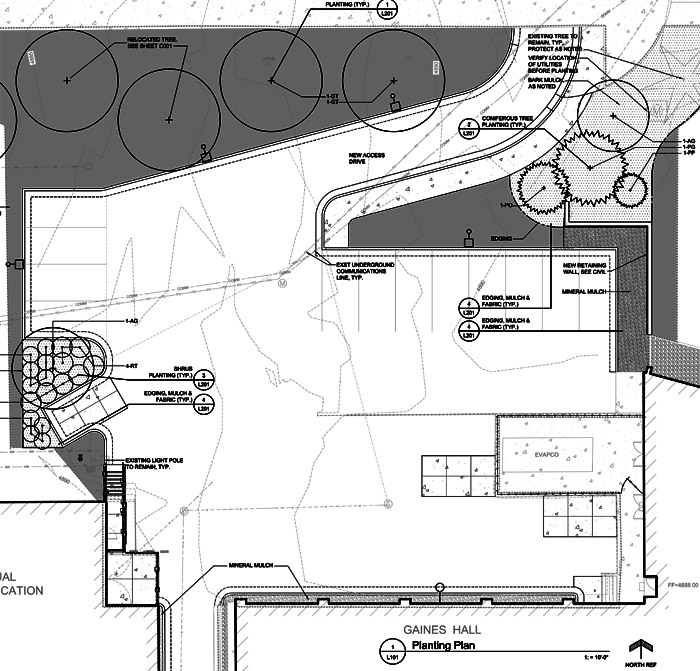SW Campus Service Access (2011)

The project encompassed the area between the west side of Gaines Hall and the east side of the VisCom building. The project included the expansion of the paved service area, the reconstruction of the loading dock on the east side of VisCom, the construction of a vertical, screening fence for the mechanical unit behind Gaines Hall, and the installation of new and expanded landscaping throughout the site. This project provided extra parking area for service vehicles, loading, unloading and staging for future construction projects. In addition, it provided improved circulation and drainage in the area.
| Consultant: | Contractor: | MSU Contact: |
|---|---|---|
| CTA Architects & Engineers | Kruse Enterprises, Inc. | Candace Mastel |
