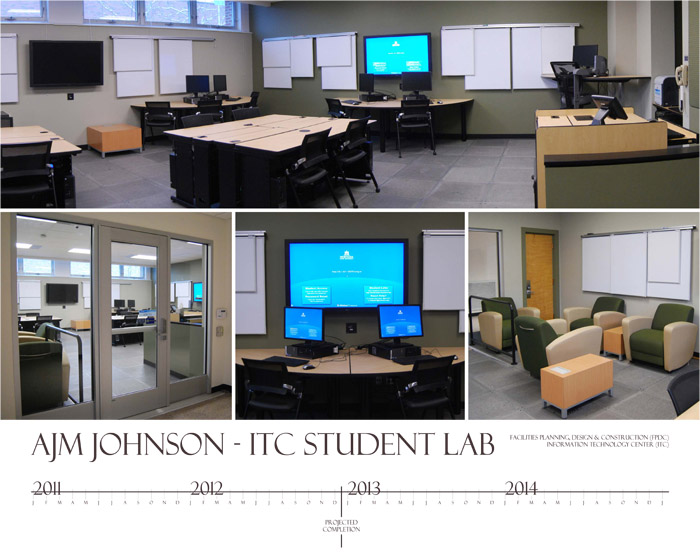AJM Johnson 221 Computer Lab Renovation

Construction has completed on the computer lab renovation at AJM Johnson 221. Occupation of the space will take place in October 2012. The project created a modular computer lab, with spaces for permanent computer stations, collaborative areas for multiple students to gather and study together, and lounge seating for between class studying. An area was also available for practicing presentations, either for individual or group projects.
The lab represents an opportunity to move forward with having a high tech facility that will be reconfigurable. It has an elevated floor to allow configuring the network and the wiring completely flexible. The slope into the room is ADA. The furniture is also flexible. There are two basic functions: one is to come in as an instructor and be able to have all the students sitting down at a network computer, and the other use is for students to come in on a free form use and sit in groups and collaborate with large tables and small tables. There will be one or two screens on the wall to move towards the idea of an active learning classroom.
| Architect: | Contractor: |
|---|---|
| Facilities Planning, Design & Construction | Morrison Maierle |
