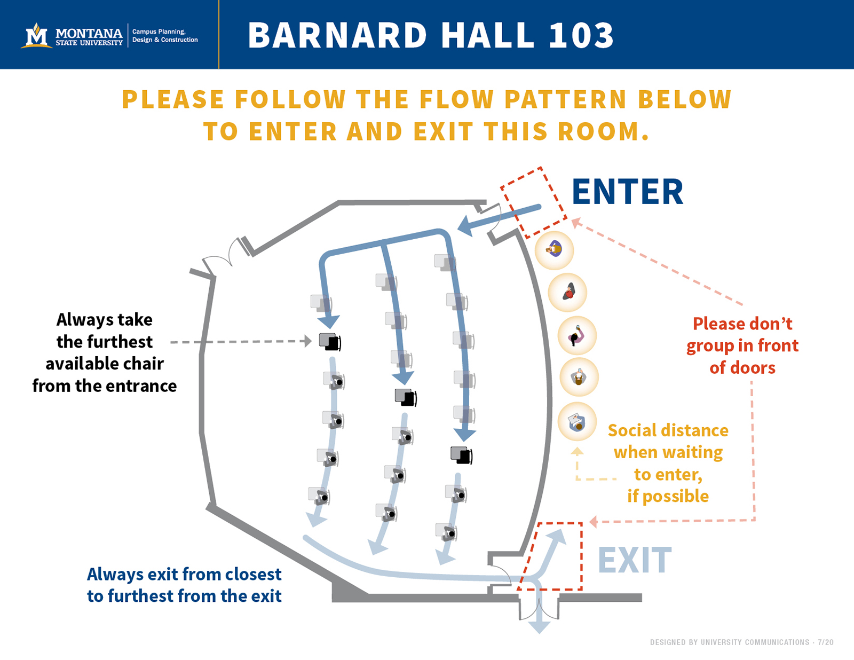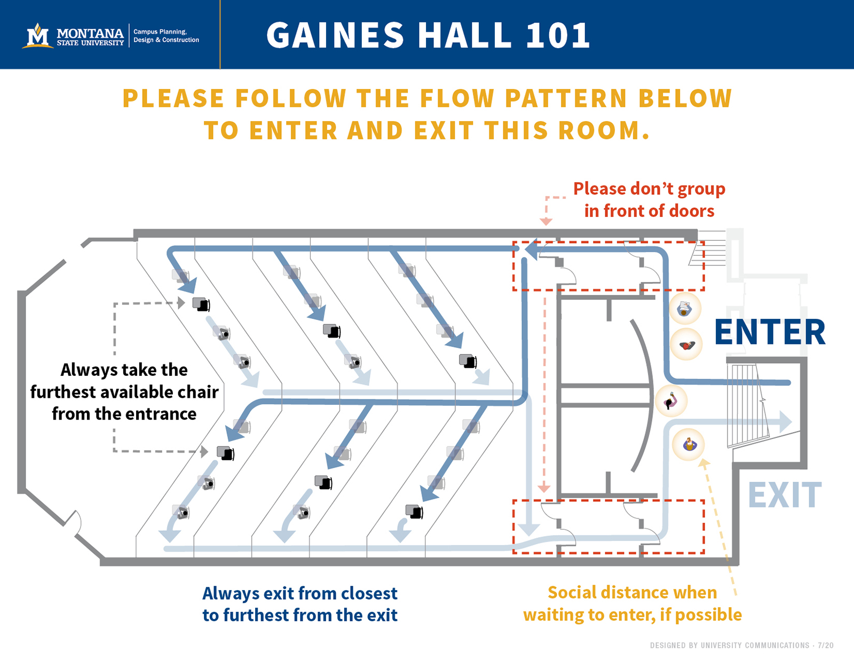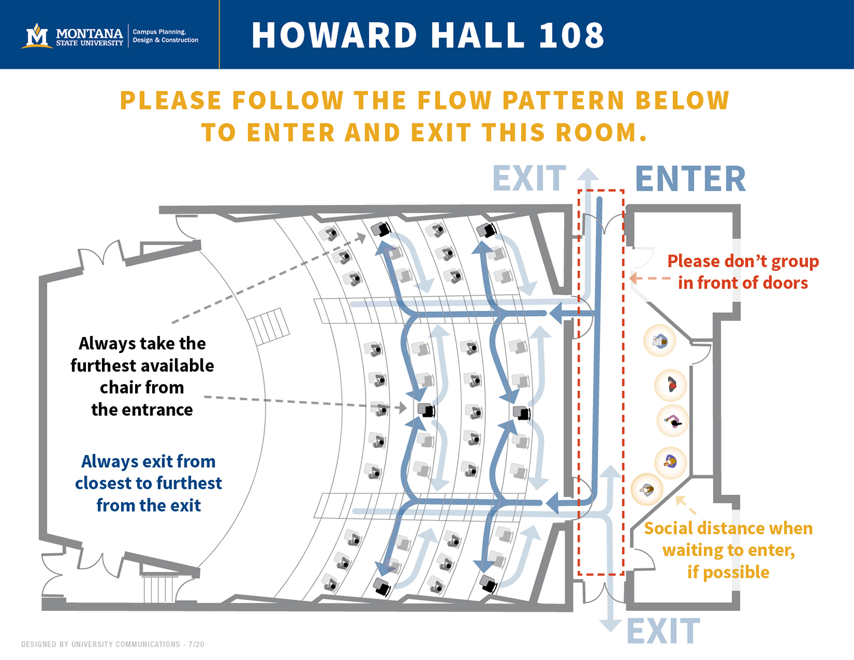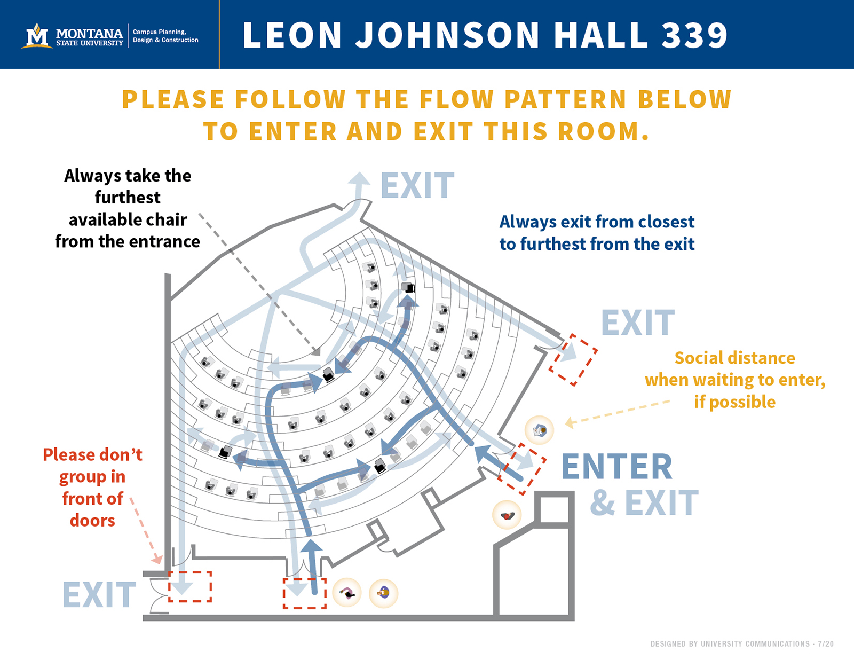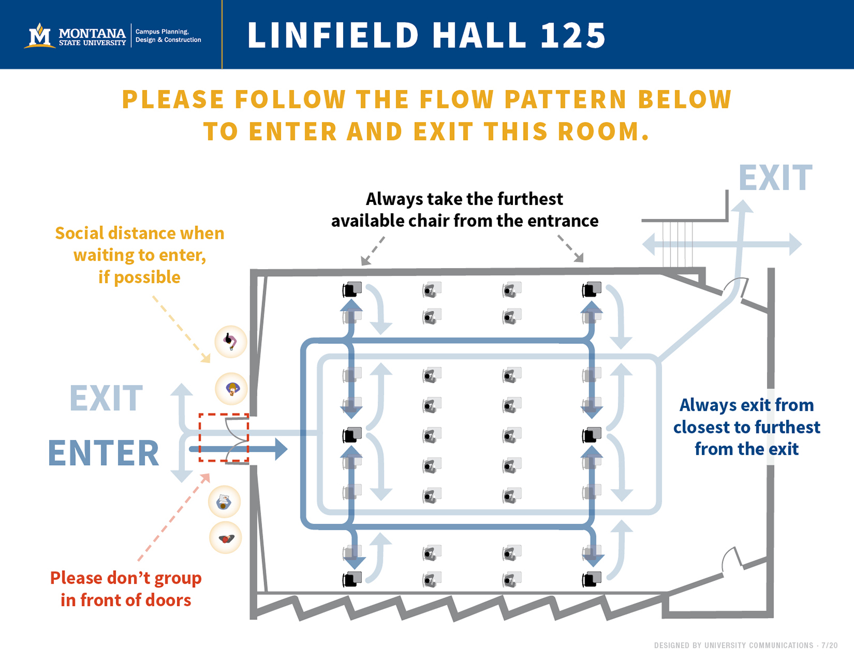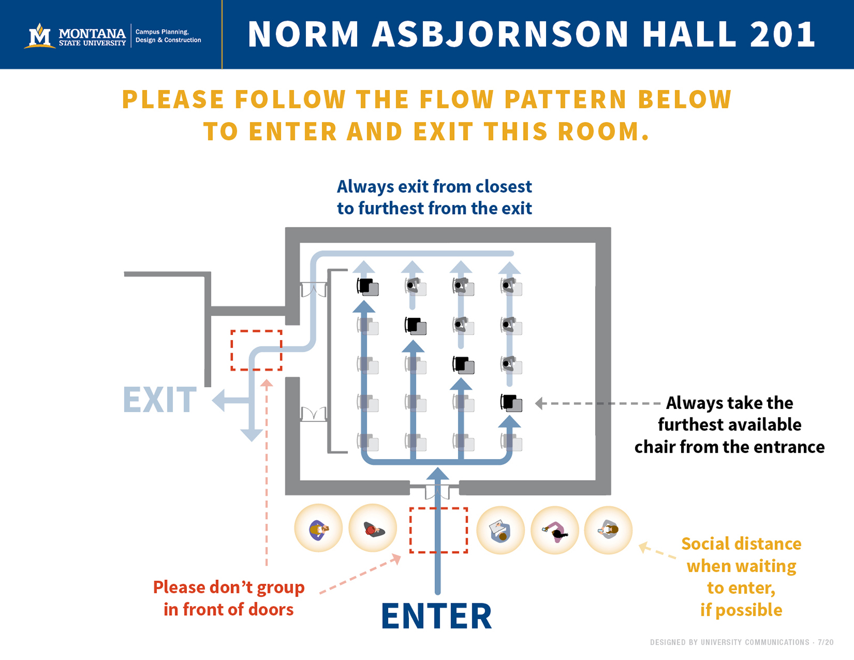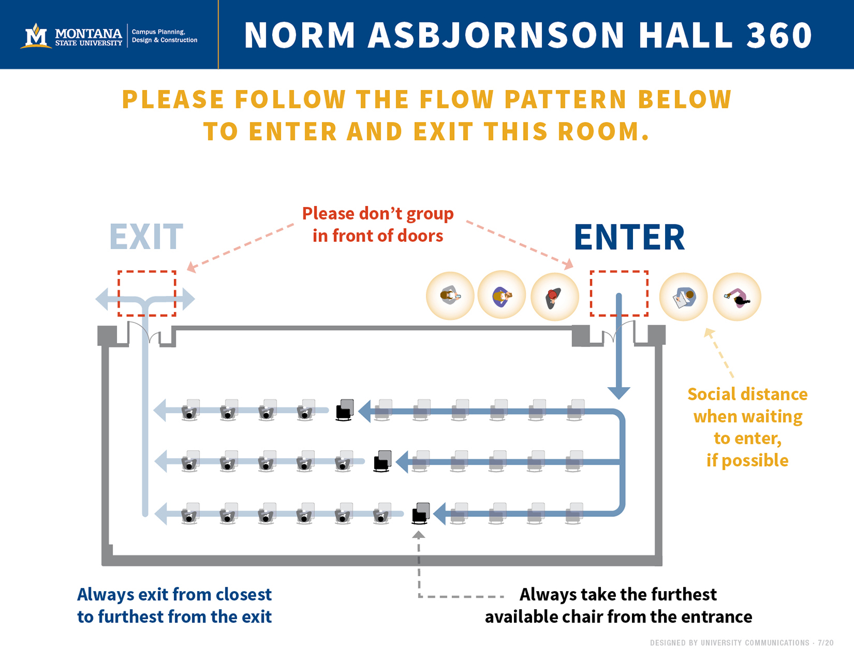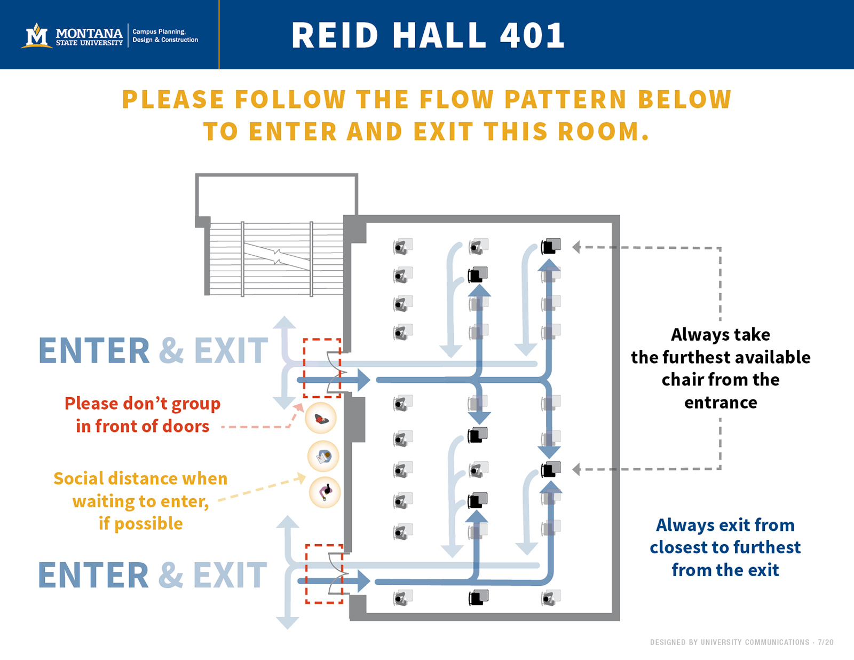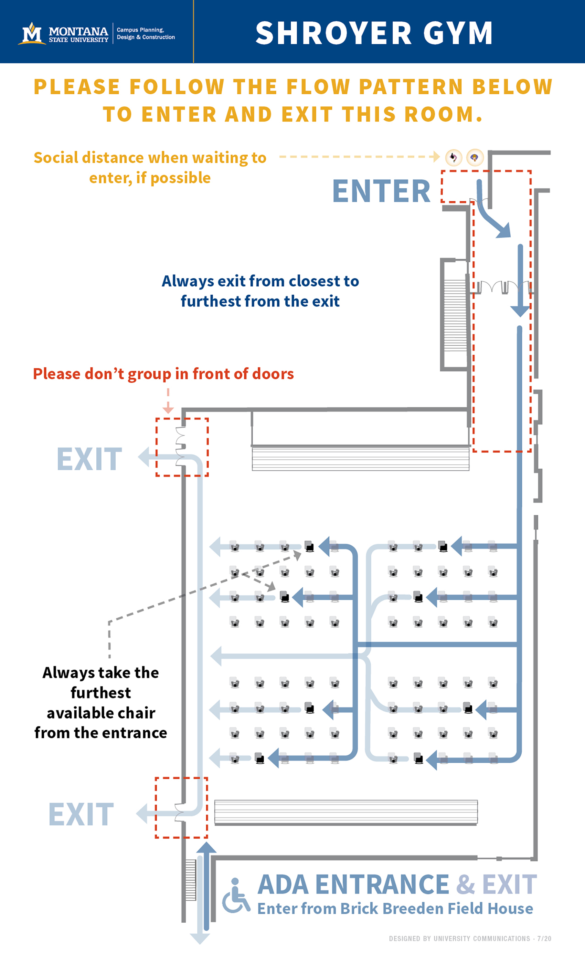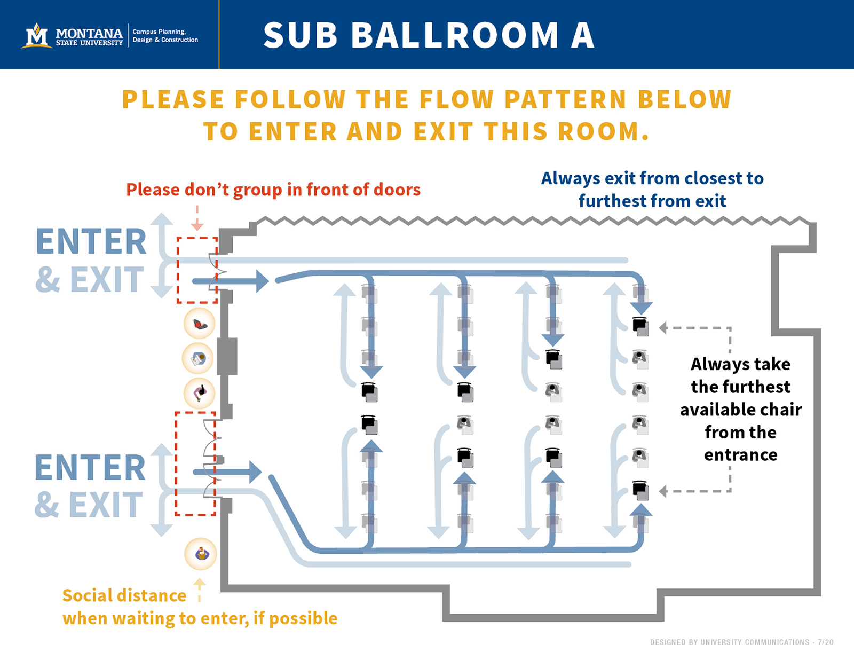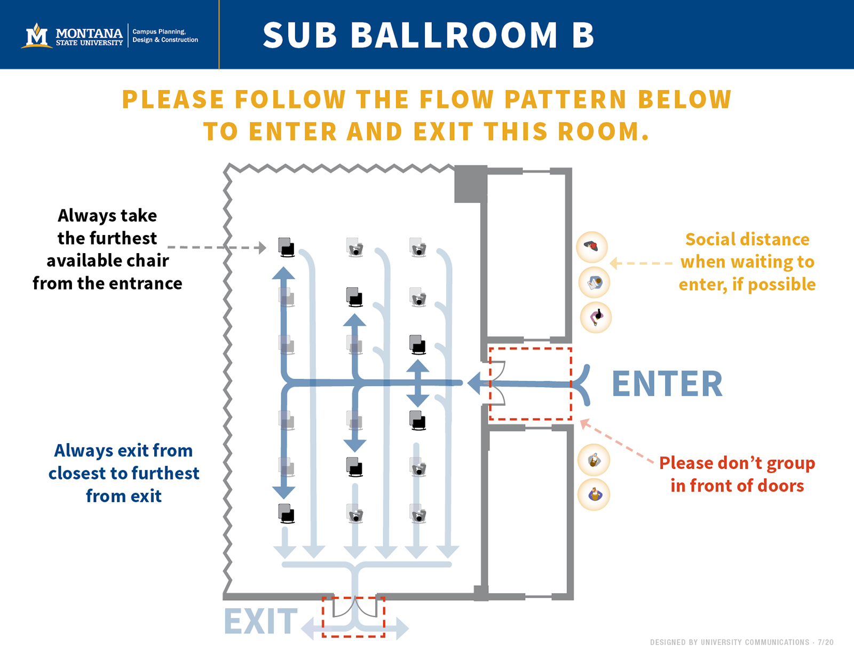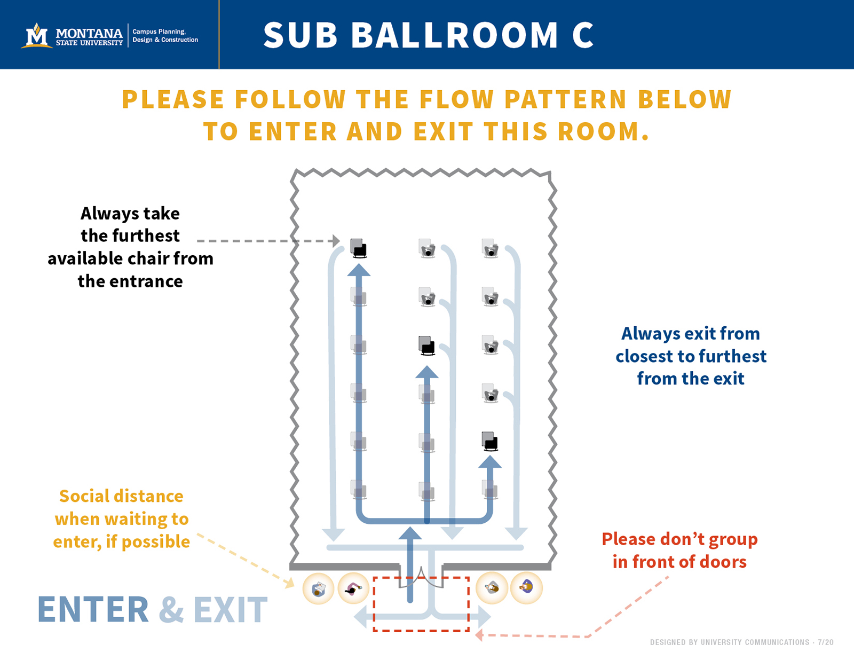Room Layouts
When entering and exiting classrooms, remember the following, which is applicable to all classrooms across campus:
- Maintain social distancing while you wait to enter.
- Do not group in front of doors.
- Always take the farthest available chair from the door through which you entered.
- Always exit in order, starting with the person closest to the exit door and ending with the person sitting farthest from the exit door.
If you have additional questions about your classroom, contact your instructor.
Barnard Hall 103
At Barnard Hall, Room 103, enter the classroom through the north door on the east side of the classroom, off the hallway. There are 11 rows of seats in this room, stepped down toward the instructor’s podium at the front of the room, so fill the left-most seats first. Exit through the south door at the rear of the classroom.
Gaines Hall 101
At Gaines Hall, Room 101, enter from the east, which is the rear of the classroom. Those entering will go through the north doors, which are marked 97VE. The room is laid out with 14 rows of seats stepped down toward the podium at the front of the room. There is an aisle splitting the 14 rows down the middle as well. Those entering may proceed down the right-most (north) aisle along the wall to sit in the right-hand rows of seats, or they may cut immediately across the back of the classroom to proceed down the middle aisle and fill the left-hand rows of seats. Fill rows of seats starting with the left-most chairs. When exiting, those in the right-hand rows will use the middle aisle to go to the back of the room and then exit the south doors, marked as 98VE. Those in the left-hand rows will use the left (south) aisle to proceed out the same doors at the back of the room.
Howard Hall 108
At Howard Hall, Room 108, enter from the east, which is the rear of the classroom. There are two sets of doors, north and south. You may enter through either. Inside, the classroom has 10 rows of seats stepped town to a performance stage at the front of the room. The rows of seats are divided by two aisles running from the entry doors down to the stage. Proceed down either aisle to the row you’ll sit in. Fill the north set of seats starting with the right-most seat and working toward the center of the room. Fill the south set of seats starting with the left-most seat and working toward the center of the room. Fill the middle set of seats starting from the center-most seat, working out toward the aisles. Exit the room in the opposite manner, leaving out the door through which you entered.
Leon Johnson Hall 339
At Leon Johnson, Room 339, there are four doors at the rear of the classroom, arrayed in an arc along the hallway, two on the south side and two on the southeast side. The two doors in the middle will serve as entry and exit. The other two doors will be exit-only; there is also an exit-only door at the front-right (north) side of the room. Inside, there are 12 rows of seats stepping down toward a podium at the front of the room. The seats are split into three groups of rows by aisles along the left and right sides of the room and two aisles down the middle of the room. Proceed down either aisle to the row you’ll sit in. Fill the north-most (right-hand) set of seats starting with the right-most seat and working toward the center of the room. Fill the south set of seats starting with the left-most seat and working toward the center of the room. Fill the middle set of seats starting from the center-most seat, working out toward the aisles. Exit via the aisle you entered by through the nearest door to you, maintaining social distancing.
Linfield Hall 125
At Linfield Hall, Room 125, there are two doors, one on the south side at the back of the classroom, and one on the west side near the front of the classroom. Entry will be through the south door. Inside, 13 rows of seats are divided into three groups by two aisle running toward the north end of the classroom. Upon entry, proceed down either aisle to the row you’ll sit in. Fill the right-hand (east) set of seats starting with the right-most seat and working toward the center of the room. Fill the left-hand (west) set of seats starting with the left-most seat and working toward the center of the room. Fill the middle set of seats starting from the center-most seat, working out toward the aisles. Exit to the aisle you entered from and proceed out the nearest door. The door at the front of the classroom is exit-only.
Norm Asbjornson Hall 201
At Norm Asbjornson, Room 201, also known as Inspiration Hall, there are two sets of doors. Enter through the south door, which is entry-only, choose a row of seats and proceed down that row to the farthest available seat. Exit toward your left and then move to the back of the room and out the west door, which is exit-only.
Norm Asbjornson Hall 360
At Norm Asbjornson, Room 360, there are two sets of doors, one for entry and one for exit. Enter through the east door, choose a row of seats and proceed down that row to the farthest available seat. Exit toward your left and then out the west door.
Reid Hall 108
At Reid Hall, Room 108, there are three doors, all on the east side of the room. Entry is through the north and south doors. You may also exit these doors, and the middle doors to the room are exit only. Inside, 11 rows of seats are divided into two groups by a center aisle running north/south. Upon entry, proceed along the aisle of your choosing to the row you’ll sit in. Fill rows from the middle seats and working out toward the aisles. Exit to the aisle you entered from and proceed out the nearest door.
Reid Hall 401
At Reid Hall, Room 401, there are two doors on the west side of the room; both are entry/exit. Inside, rows of seats are divided into two groups by a center aisle running east/west. Upon entry, proceed along up the aisle immediately in front of your entry door to the row you’ll sit in. Fill the northern set of rows from the most distant seats working out toward the aisle. You can fill the south set of rows either aisle, starting in the middle seat and working out toward the aisles. Exit along the route you entered.
Shroyer Gym
At Shroyer Gym, there are four doors: two along the west side, one on the southwest corner and one on the northeast corner. The west doors are exit-only. The north door is entry-only. The south door from the Brick Breeden Fieldhouse is an ADA-compliant entry/exit path. Inside, rows of seats are divided into four groups by center aisles running east/west and north/south. Enter from the north and proceed to the farthest available seat. Exit toward the west and out the doors.
SUB Ballroom A
At SUB Ballroom A, there are two sets of doors along the west side of the room. Both are entry and exit points. Enter through either door and proceed along up the aisle immediately in front of your entry door to the row you’ll sit in. Fill seats from the middle of rows first, working out toward the aisles. Exit along the route you entered.
SUB Ballroom B/C
At SUB Ballroom B/C, there are doors along the west side of the room and the north side. The west doors are entry-only; the north doors are exit-only. Inside, rows of seats are divided by a center aisle. Head up the aisle and fill rows starting with the most distant seats. Exit out straight down the aisle and out the north doors.
SUB Ballroom B
At SUB Ballroom B, there are doors along the west side of the room and the north side. The west doors are entry-only; the north doors are exit-only. Inside, rows of seats are divided by a center aisle. Head up the aisle and fill rows starting with the most distant seats. Exit out straight down the aisle and out the north doors.
SUB Ballroom C
At SUB Ballroom C, there is a single door with two-way traffic. Enter through the door and head up the aisle and fill seats starting with the most distant seats. Exit along the route you entered.

