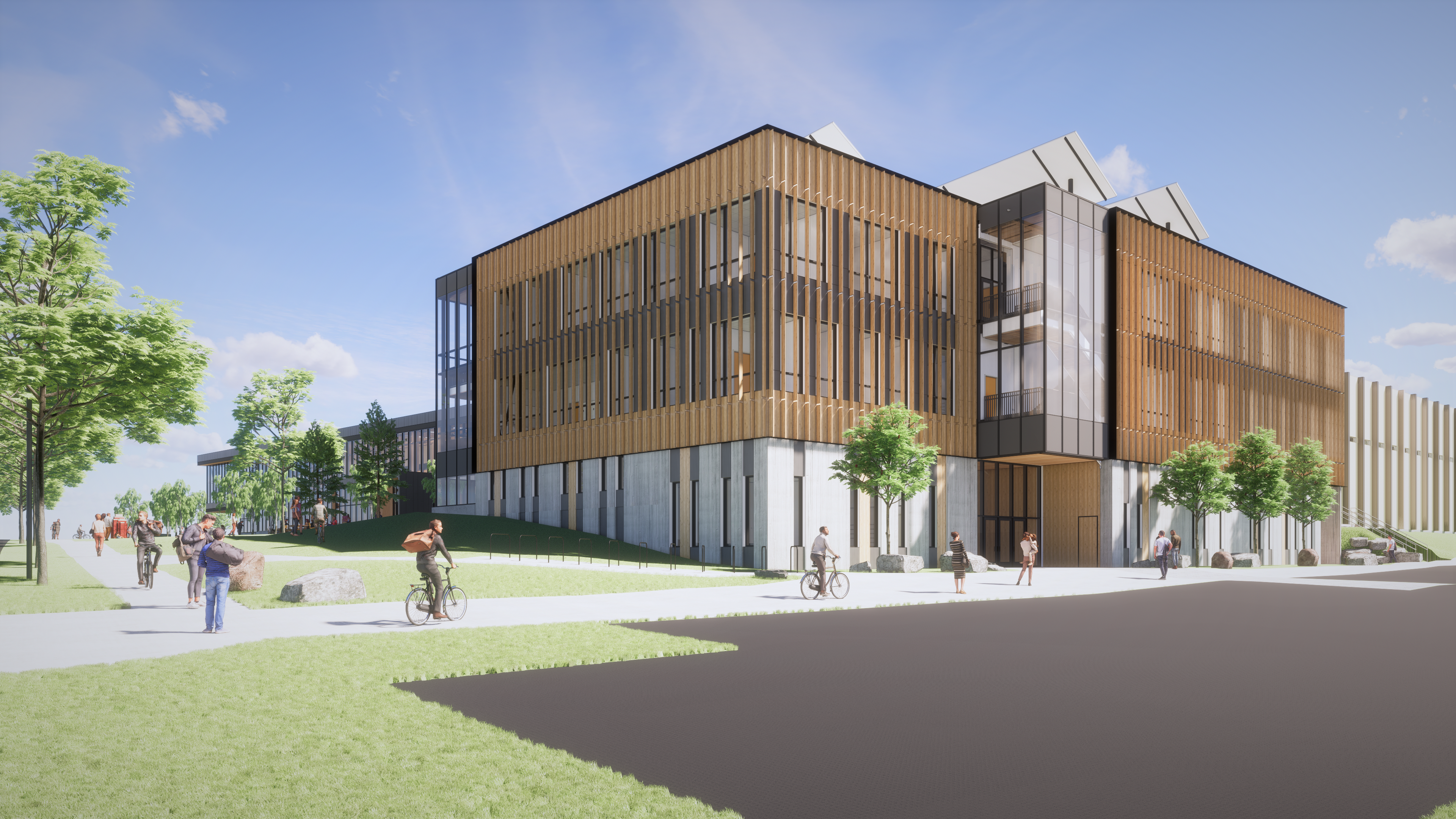The Student Wellness Center is Now Open
Please visit the Student Wellness website for current information on hours, services, facilities, departmental happenings and
more.
Advantages of a Student Wellness Center
The facility will conveniently co-locate all student health, counseling, and wellness
services in a one-stop facility that will also include recreational and fitness activities.
Students will have accessible and inclusive wellness resources that contribute to
their overall health and well-being. Each student has their own path to health and
well-being, and this facility will empower students to tend to the different dimensions
of their holistic health in a convenient, modern and inclusive space. The space will
also support community-building and connection among students, which is a key component
of wellness. Other universities with this integrated model report more and better
student access to the whole range of health and well-being resources and, in doing
so, improved student success.
Back to Top
Sustainable Features
In a continuing effort to be environmentally conscious, MSU is pursuing a Leadership in Energy and Environmental Design, or LEED, v4.1 certification
for the project. It is also targeting LEED Gold level. The program is designed to
encourage new developments to be energy efficient and environmentally responsible.
The LEED rating model is constantly evolving to include the most environmentally friendly
and forward-thinking designs. Currently, MSU has eight buildings on campus that are LEED certified.
The Student Wellness Center will include a variety of features listed below.
South campus energy district
- The project will be connecting to a new “energy district” that allows the Student
Wellness Center and Romney Hall, which is also under renovation, to be heated and
cooled efficiently by exchanging heat with each other. Both buildings will benefit
from connection to the new Romney Oval geothermal well field, which allows MSU to
use the underground temperatures of the 700-foot deep wells to heat and cool the buildings.
The well field will reduce the use of traditional energy sources.
Solar photovoltaic power
- The project will install roof-mounted solar panels to offset power needs for the building.
The final details and extent of the system is still under determination.
Heat pumps
- The heating, ventilation and air conditioning systems in the building will use heat
pump technology to exchange heat in different areas of the building. For example,
when the fitness areas are being cooled, the extra heat pulled out of those spaces
can be put toward heating the pool water, efficiently reducing energy needs.
Solar wall
- The project will include a solar wall that will use the sun’s energy hitting south-facing
surfaces of the building, heating up fresh, outside air and bringing it into the building
for ventilation so that less energy is needed to warm the fresh air. This technology
was first used on campus at Jabs Hall and has been successful in many campus projects
since then.
LED lighting
- The project will utilize LED lighting throughout to optimize efficiency, as well as
incorporate lighting controls to optimize the use of natural daylight. Offices and
other spaces will use occupancy sensors to ensure lights are not left on when not
needed.
Back to Top
Fitness and recreation improvements of a Student Wellness Center
The new Student Wellness Center will include expanded climbing facilities, a multi-purpose
activity court (MAC), innovative functional training options, traditional wood courts,
an outdoor recreation service desk and a contemporary aquatics space.
Climbing wall
- A three-story climbing wall with up to 24 ropes will provide multiple dynamic routes,
flexible handhold positions, bouldering, training, instruction and free-climbing,
with climbing opportunities for all skill levels. Led by the Outdoor Recreation Program,
it will host multiple training and climbing opportunities that support a wide range
of outdoor climbing activities. The wall area will be significantly larger than the
existing climbing space in the Fitness Center.
Multi-purpose activity court
- This will include a dasher-board surrounded MAC with a specialized resilient floor
surface providing space for indoor soccer, broom ball and recreation events, in addition
to traditional basketball, volleyball and badminton.
Function fitness and group exercise spaces
- The facility will include more space for all modes of weight and fitness training,
including dedicated space for functional fitness exercise likely including some indoor
synthetic turf, a training ramp and plyometric space. This is in addition to free
weight,cardio and instructor-led training. The group exercise spaces will include
multiple dedicated studios with specialized flooring, mirrors, barres and sound systems
for instructor-led group exercise in aerobics, zumba, yoga, mind/body, spin cycling,
martial arts, club activities, dance, stretching and more.
Aquatic Center
- Replacing MSU's outdated lap pool, this new fully-inclusive recreational water facility
will be great for open swim, lap swim, kayak and canoe training, water-safety training,
water aerobics and other activities, complete with a zero-depth entry for ADA accessibility.
Back to Top
Mental health counseling spaces
The Wellness Center will include comfortable, private spaces for individuals and group
mental health counseling as well as enough space to meet current and future capacity
for student needs.
Back to Top

