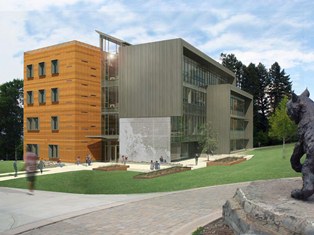Sustainability and flexibility high priority for MSU in design of new College of Business building
 Montana State University will present the design for its new College of Business building
with its emphasis on sustainability, flexible classroom and work space, and natural
light during a campus meeting on Tuesday, Oct. 9.
Montana State University will present the design for its new College of Business building
with its emphasis on sustainability, flexible classroom and work space, and natural
light during a campus meeting on Tuesday, Oct. 9.
“This is a very open building, both literally in terms of light and in terms of fostering collaboration between students, faculty and members of the community. It is a building that is warm and welcoming to the entire state of Montana,” said Ben Lloyd, principal with Comma-Q Architecture of Bozeman, who worked on the design with Hennebery Eddy Architects of Portland, Ore.
A two-story-tall glass map of Montana at the building’s main entrance will greet visitors and emphasize its place in the state. The map will be illuminated at night, making it glow as a beacon to the main entry of the building.
“It will be a spectacular way for everyone to remember this building and its importance to the state,” said Tim Eddy, principal with Hennebery Eddy Architects.
Nearly the entire south side of the 45,000-square-foot building is covered in windows, letting the classrooms and meeting spaces behind them fill with natural light. Additionally, a large central skylight will brighten a student meeting space on the third floor.
“This will be unlike any other building on campus,” Eddy said. “The biggest difference is that its design is rooted in the desire to make the building a place where students, faculty and professionals from the community can collaborate.”
The design of the building also aspires to achieve at least a Silver LEED certification. LEED stands for Leadership in Energy and Environmental Design. It is an internationally recognized green building certification program developed by the U.S. Green Building Council.

