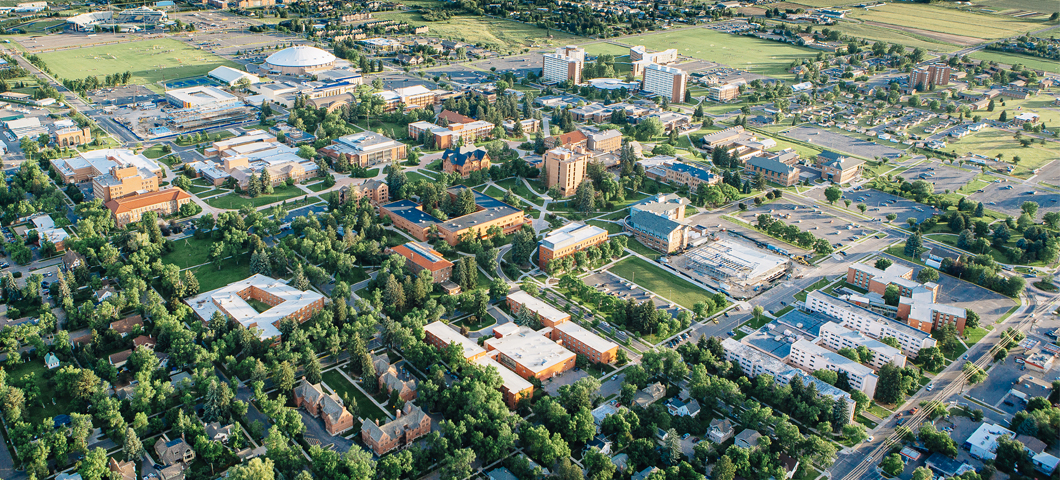Self-Guided Walking Tour
Welcome to Campus
Thank you for choosing our Self-Guided Walking Tour to explore the Montana State University campus. Podcast audio files can be accessed below on any Apple or android device to enhance your tour experience. A printable script is available for download, if needed.
The 1.3-mile tour begins in front of the south entrance to the Strand Union Building and takes approximately 1 hour to complete. The number route follows the same path as our regular student-guided tour, however, visitors are welcome to tailor the tour to their own interests using the key below the map. If buildings are open, feel free to go inside and take a look around. If classes are in session, please try to be as considerate as possible.
We hope you enjoy your time on campus!
Campus Map

Tour Stops
You can follow along on the campus tour with each stop below. To learn more about
each location, play the audio narration or click the "explore this stop" expander.
Introduction:
Stop 1: Strand Union Building
Meet your tour guide: Olivia

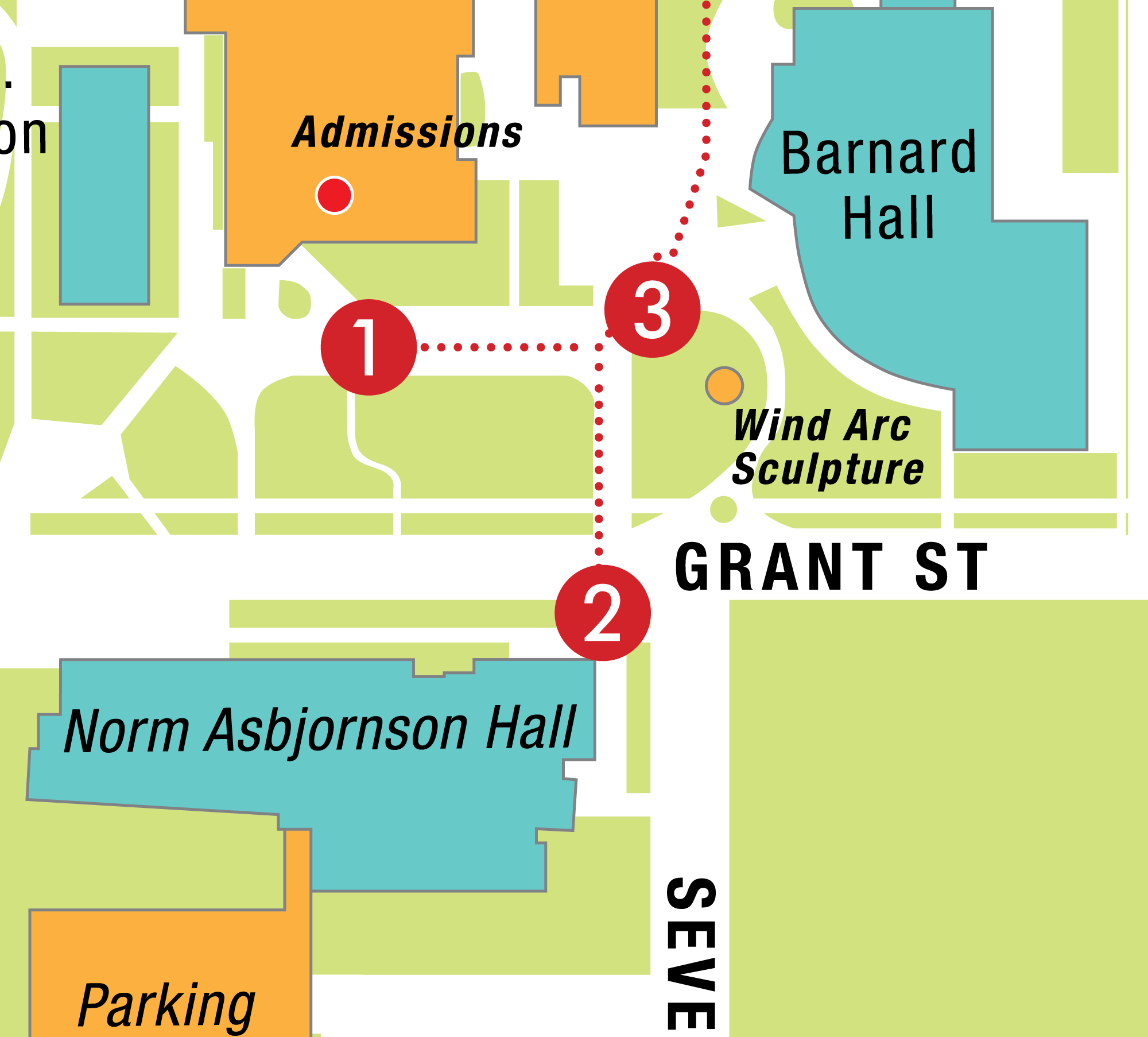
Strand Union Building · Student Life
Dining options, coffee shop, MSU Bookstore, student offices, Office of Admissions,
Rec Center, Procrastinator Theatre, banks & ATMs
Bobcat Stadium · ( view south) · Student Life
Home of the MSU Bobcats
Hi I am Olivia and I am a senior from Palatine, Illinois. I am dpuble majoring in criminology and photography. I am going to be giving this first part of your tour.
This is the Strand Union Building, also known as the Student Union but often referred to as the SUB. The SUB is one of the most popular student hangouts on campus. It houses the Admissions Office, the MSU Bookstore, and many of our student services, including the Allen Yarnell Center for Student Success (AYCSS) and the Office of Student Engagement. The SUB also contains the Procrastinator Theatre, where you can catch a movie on the big screen for two dollars, and the Recreation Center, which offers billiards and bowling, which you can take as one-credit courses. The SUB also houses several food options for students, which we love to visit!
The SUB is the on-campus stop for Bozeman’s Streamline Bus System. The varius routes provide free transportation around the Bozeman area and the neighboring communities of Belgradeand Livingston. We also offer affordable shuttle services to the ski hills in the surrounding area. You can travel to and from Bridger Bowl for free and to Big Sky Ski Resort for just five dollars for a round trip.
Stop 2: Norm Asbjornson Hall

Norm Asbjornson Hall · Classrooms & Labs
College of Engineering and Honors College offices, classrooms and labs
(view south ) Gallatin Range
Hyalite Peak–highest visible peak: elevation 10,298’
This is Norm Asbjornson Hall, one of MSU’s newest academic buildings, which opened in December of 2018. This facility was made possible by several generous alumni donations, including a fifty million dollar donation by Norm Asbjornson, a Mechanical Engineering graduate from MSU in 1960. Norm Asbjornson made his fortune from HVAC systems and wanted MSU students to see what they could do with their degree after they graduate, so he requested that all of the piping and venting in the building be exposed. Feel free to explore this building as you tour. Norm Asbjornson Hall can host up to 1,000 students per hour in its classrooms, and it is home to several engineering lab spaces, including the Bill Wurst Maker Space and Innovation Alley. At MSU, students gain valuable hands-on experience while working toward their degree, with every student completing a research or creative project component before graduation.
Engineering students at Montana State are frequently recruited by companies like Boeing, NASA, and Google. Students get several opportunities to have out-of-classroom experience in labs and facilities throughout campus like our Subzero Research Lab, and our nanotechnology facility. Our Engineering Department is the top producer of Goldwater Scholars on our campus, which is a national scholarship for gifted students studying math, science, and engineering. In total, our campus has produced 86 Goldwater Scholars thus far.
On the third floor of Norm Asbjornson Hall, you will also find MSU’s Honors College. Honors College students get the best of both worlds. The Honors College offers academically motivated students a community of excellence. With unique courses capped at just 40 students and exclusive access to weekend seminars, exploration-focused classes, and the First Year Research Symposium. The Honors College offers the research infrastructure of a large university, with the individual attention of a small, liberal arts college. The Honors College plays an integral role in helping excellent students win prestigious national awards, such as Goldwater and Truman Scholarships.
Stop 3: Barnard Hall

Barnard Hall · Classrooms & Labs
Engineering and science classrooms, research labs
This is Barnard Hall. Barnard is home to the Department of Physics, the Gianforte School of Computing, as well as the Physics Learning Center. It’s also home to various research labs, including the Center for Biofilm Engineering, Microfabrication Lab and the Robotics Lab.
Discoveries from MSU’s Center for Biofilm Engineering, or CBE, have contributed to technologies that prevent amputations from chronic wounds, protect groundwater from pollution and develop better disinfectants. More than 730 undergraduates from a variety of disciplines study and work in CBE laboratories every year.
Stop 4: East Campus

Roberts Hall · ( view southeast ) · Classrooms & Labs
College of Engineering classrooms and offices
Cobleigh Hall · ( view southeast ) · Classrooms & Labs
College of Engineering classrooms and offices
Hannon Hall · ( view northeast ) · Residence Hall
Women’s residence hall
Hapner Hall · (out of view) · Residence Hall
Women’s residence hall (5 minute walk north)
The Quads · (out of view) · Residence Hall
Honors College residence hall (5 minute walk north)
You are currently located on the east entrance to the Malone Mall, also known as Centennial Mall. The Centennial Pedestrian Mall was created in 1993 to celebrate MSU’s 100th birthday.
Along this string of buildings, you can see several important locations on our campus.
First is Cobleigh Hall, home of our Civil and Chemical Engineering programs and is located between Barnard Hall and Roberts Hall. This building houses our Subzero Science Lab, where students can study snow infrastructure and avalanche mechanics. This is one of MSU’s most unique labs on campus, again emphasizing the importance of undergraduate research.
Next is Roberts Hall, the home of the Mechanical, Industrial, and Financial Engineering programs. About 90 percent of MSU Engineering students pass the Fundamentals of Engineering Exam, about 10 percent higher than the national average. This exam is required for students to take if they want to practice engineering post-graduation. Engineering graduates report the highest job placement rates and some of the highest starting salaries among MSU graduates.
Across Centennial Mall is MSU’s brand-new American Indian Hall which was completed in the Fall of 2021. Funded by a 12 million dollar pledge from a private grant-making foundation. This building serves as a bridge between American Indians and other cultures, which helps raise the profile of the American Indian population on campus. This space focuses on education while celebrating the unique diversity of our MSU community. The Office of Admissions encourages you to go through and explore the building to see beautiful artwork, and class spaces, and connect with individuals in the building.
You will also find several residence halls in this area. Hannon and Hapner are our all-female residence halls that house about 400 freshmen students. We also have The Quads, which is MSU’s Honor-specific housing that is more apartment-style. You aren't required to live here if you are in honors. Additional residence halls will be covered throughout the tour.
Across the street to the east, you can see two fraternity houses. The fraternity and sorority life program at MSU is made up of eight fraternities and four sororities where students can find a community that fits them, easing the transition into college life. Recruitment takes place at the beginning of each semester, with about 1,700 MSU students joining a fraternity or sorority.
Stop 5: Wilson & Hamilton Halls
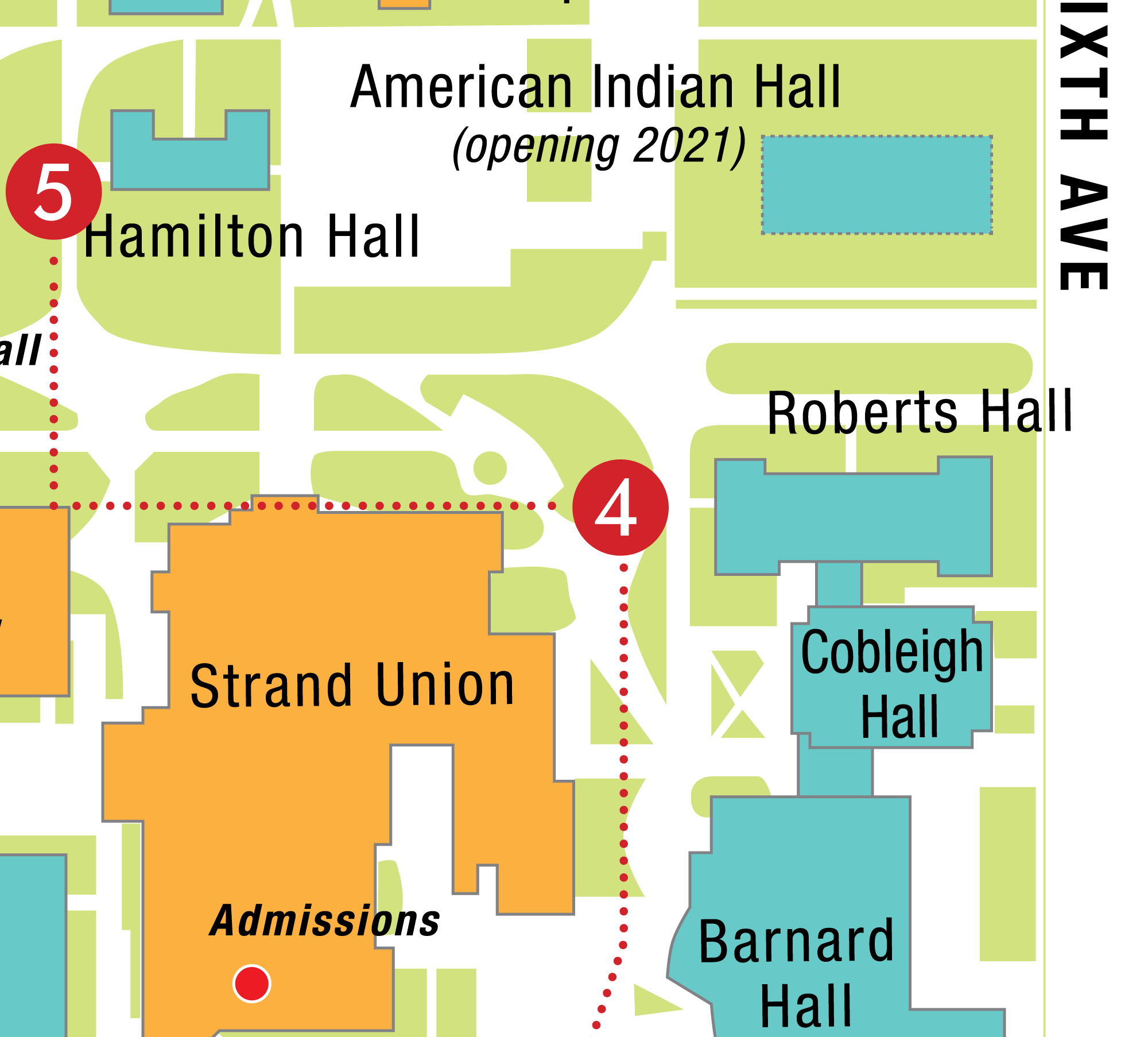
Wilson Hall · ( view north ) · Classrooms
College of Letters and Science classrooms and offices
Hamilton Hall · ( view southeast ) · Classrooms
Gallatin College MSU classrooms and offices
Moving toward the center of campus, you can find several academic-centric buildings and support centers for students.
Hamilton Hall was built in 1910 as the first women’s residence hall on campus. Today it houses Gallatin College, which offers certificate programs and associate’s degrees. On the third and fourth floors are MSU’s Army and Air Force ROTC programs, which provide leadership training and scholarship opportunities to students interested in officer training for the military. MSU has the only Air Force ROTC in Montana.
Next door, you will find Wilson Hall, often referred to as the melting pot of majors, home of the College of Letters and Science, MSU’s largest academic college. You might notice Wilson Hall’s unusual, horseshoe shape. This unique design was chosen because students wanted to save the grove of trees growing in the center. Inside the courtyard, you will find a statue of Walt Whitman seated on a bench.
As you look to the south, you will see a statue of Abraham Lincoln outside of the Strand Union Building. In 1862, Abraham Lincoln signed the Morrill Act, which designated MSU as a land-grant university. MSU’s land-grant mission is to provide educational access to students of varying backgrounds to help them pursue education and better their outcomes. This statue was donated to MSU’s campus by an alumni to emphasize the importance of MSU’s land-grant mission.
Herrick Hall currently holds many of our wellness programs within the College of Education, Health, and Human Development. This building includes classroom spaces and a daycare used by staff and faculty. It is one of the most sought-after daycares in Montana. From 1919 to the 1960s, we had a live bobcat mascot on our campus who lived in Herrick Hall.
Stop 6: Alumni Plaza
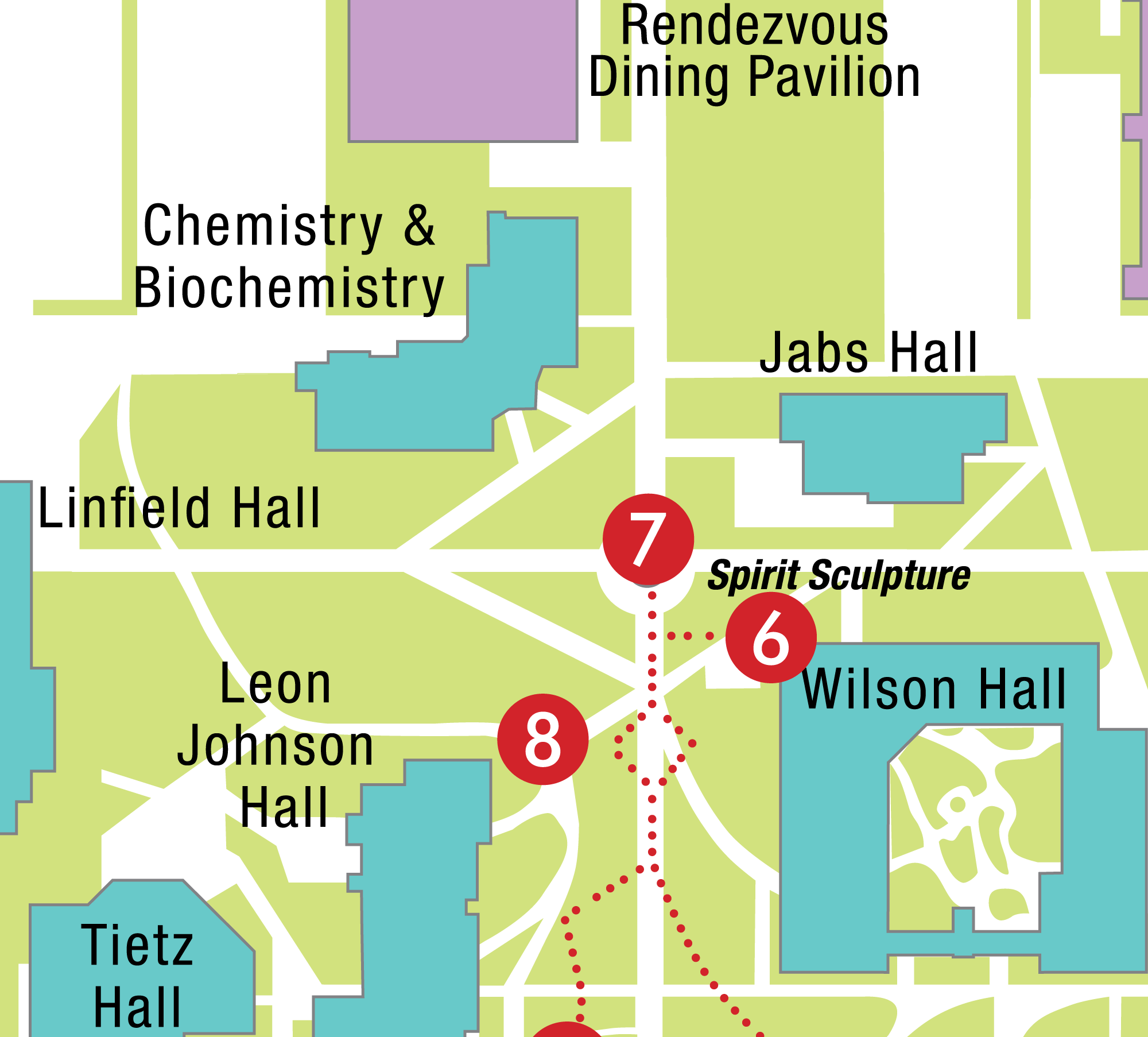
Jabs Hall · Classrooms
College of Business classrooms and offices, Sola Café
Rendezvous Dining Pavilion · ( view northwest) · Dining
Dining, lounges, coffee shop
Langford Hall · ( view northwest) · Residence Hall
Men’s residence hall
This is Alumni Plaza. In the center of Alumni Plaza is Spirit, the bronze bobcat that proudly appears in many students’ and visitors’ photos. It’s a Montana State University tradition for students to take a picture with Spirit when they first come to MSU, and again on their graduation day.
Our original mascot was the football team’s Head Coach’s dog, however, in 1916, the bobcat was chosen as MSU’s mascot for its cunning intelligence, athletic prowess, and independent spirit. Depending on the time of year, Spirit might be dressed up to celebrate homecoming, the holidays, and commencement. Take a look around this area to see if you can find the rock shaped like Montana with a gold star where Bozeman is.
Next to Alumni Plaza, you will find Jabs Hall. It is the home to the Jake Jabs College of Business and Entrepreneurship, the fastest-growing academic college at the university. The college is accredited by the Association to Advance Collegiate Schools of Business. Only six percent of elite business programs worldwide have achieved this accreditation. Feel free to explore the inside of Jabs Hall.
Business courses are held in this new,state of the art LEED Gold-certified, collaborative learning space. Featuring two fireplaces, a stock ticker, and daylight views in more than 90 percent of regularly occupied spaces, Jabs Hall was designed to inspire collaboration and innovation, all while operating efficiently to save energy.
The atrium is one of many gathering spaces in the building, where students from all over campus interact with professors and their peers. Student organizations, help real businesses in the Bozeman area grow, as well as give students the tools they need to create their start-ups.
Past Jabs, you will find Rendezvous Dining Pavilion. This award-winning 18 million dollar, 800-seat dining complex opened in 2018 and serves thousands of meals each day to students, faculty, staff, and community members. Eating options include foods sourced from across Montana, as well as a bakery and café offering espresso, pastries, and crepes.
Near Rendezvous, you will find Langford Hall, MSU’s all-male residence hall. This hall has engineering and honors-specific accommodations as well as game, weight, and ski wax rooms.
Stop 7: Chemistry & Biochemistry Building

Chemistry & Biochemistry Building · Classrooms & Labs
Research labs
The Chemistry and Biochemistry Research Facility houses chemistry research labs and was funded entirely by research grants awarded to MSU. In 2023, MSU spent roughly 230 million dollars to fund research for our students. Undergraduate students at Montana State University are required to conduct a research project or creative experience before graduation within their area of study.
Speaking of research, the Carnegie classifcations of institutions of higher education has designed MSU as one of the top 146 prestigious universities out of 4,200 for high reseach activity. Because of our high undergraduate profile, MSU undergraduate students get opportunities to participate in research of national importance on a variety of topics, opportunities that would typically be reserved for graduate students at other universities. It’s also the only university in the nation with close access to Yellowstone National Park. For MSU students, Yellowstone is a 20 million-acre classroom, lab, and adventure hub featuring hot springs, rivers, peaks, and wildlife.
MSU research takes place in 44 research centers across the state and 25 on-campus labs. From agricultural experiment stations and groundbreaking work in biofilm engineering to optics and photonics research, MSU students are contributing to the scientific and creative advancements that power the modern world. MSU has produced more Goldwater Scholars than other leading institutions such as Yale University.
Stop 8: Linfield & Montana Halls

Linfield Hall · ( view west ) · Classrooms & Labs
College of Agriculture classrooms and offices
Montana Hall · (view southeast) · Administrative
University administration and offices
Beyond the Chemistry building, you can see Linfield Hall. This historic building houses several programs in the College of Agriculture, including Agricultural Education, Agricultural Economics and Economics.
The College of Agriculture is another fast-growing college at MSU. It awards more than $350,000 in scholarships to its students annually. It provides traditional agricultural training, as well as cutting-edge programs in all the technologies necessary to feed the world. From our popular equine science option to biotechnology, ecology, and financial engineering, our Agriculture graduates marry traditional agricultural techniques with advanced research and technology to become highly sought after by employers when they graduate.
To the south, you will find Montana Hall, the 2nd oldest building at MSU, and the most iconic. The offices of the President, Registrar, Student Accounts, and the Graduate School are all located in Montana Hall.
At the top of the building, you’ll notice a cupola, which gives Montana Hall its distinctive shape. In the early days of the University, a group of students walked a cow up into the cupola as a prank. You may have heard that cows can physically walk upstairs, but not down them. To their dismay, the students discovered that this was true. The cow got stuck in the cupola. A crane was required to lift the cow out, and the cupola crumbled in the process. The University did not rebuild this structure until its centennial anniversary in 1993, when an alumnus made a donation that restored Montana Hall to what you see today.
Stop 9: Leon Johnson Hall
Meet your tour guide: Addy
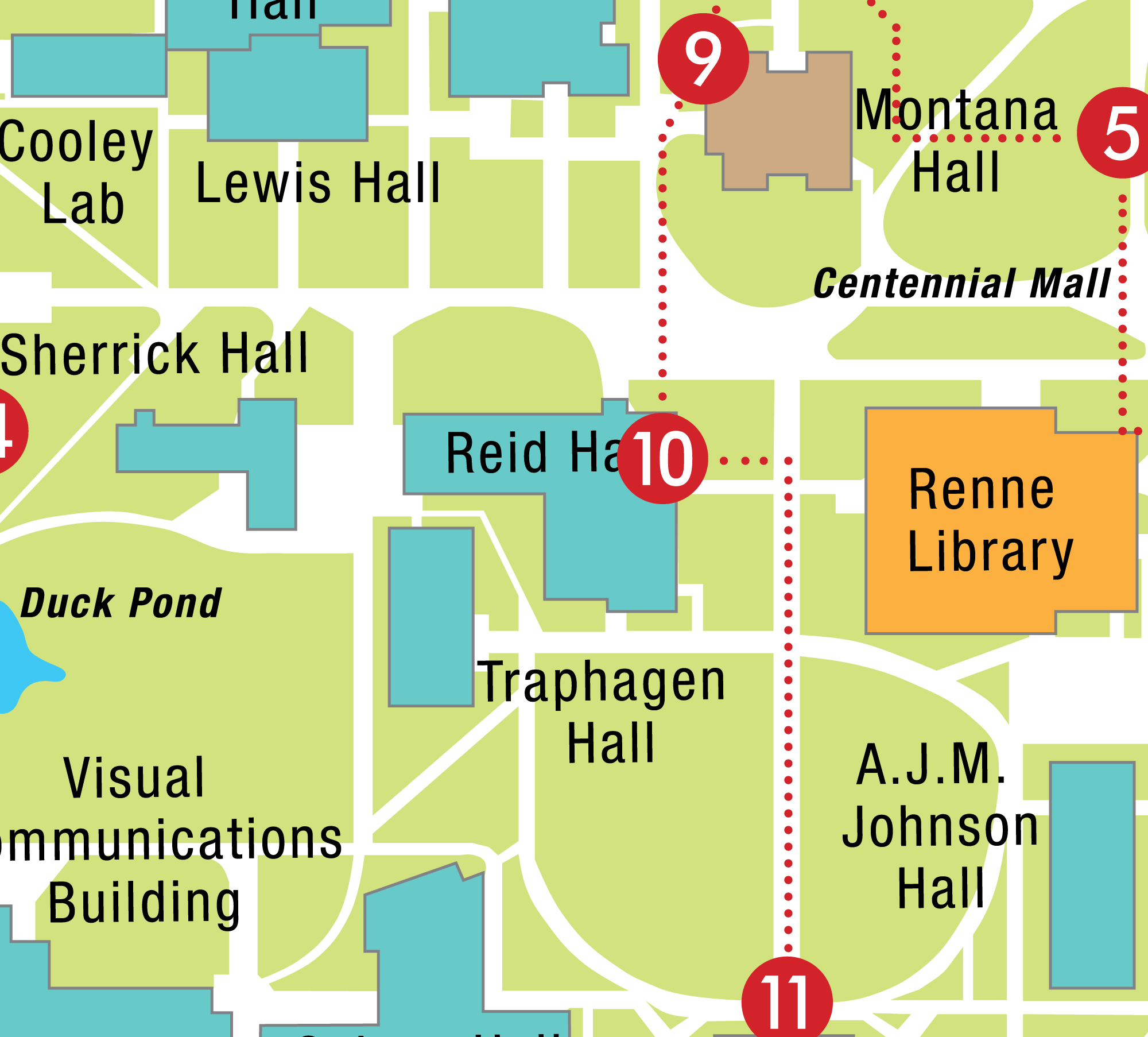
Leon Johnson Hall · ( view west ) · Classrooms & Labs
Classrooms, research labs and offices
( view northeast ) · Bridger Range
Sacagawea Peak–highest visible peak: elevation 9,665’
Hi I am Addy and I am a senior from Sheridan, Wyoming. I am studying cell biology and neuroscience with a concentration in biomedical sciences. I am going to be giving this next part of your tour.
To the right of Montana Hall, you can find Leon Johnson Hall. This building houses the College of Agriculture’s Land Resources, Environmental Sciences, Plant Sciences, and Plant Pathology departments. The introductory soils class includes a lab in which students analyze soils from across the Gallatin Valley, taking them outside the classroom and into the field firsthand.
Inside, you will also find the third-largest lecture hall on campus which can hold 221 students. These larger lecture halls are not the norm here on campus. Some introductory classes can be large, but all large classes have teaching assistants who give students the individual attention they need to succeed. The average class at MSU has 30 students, and over 90 percent of classes are taught by university professors, creating a seventeen-to-one student-to-professor ratio.
Stop 10: Central Campus

Reid Hall · ( view south ) · Classrooms
College of Education classrooms and offices
Renne Library · ( view southeast ) · Student Life
Library collections, computer workstations, study areas
At this stop, you are located directly in the middle of campus. Events are held on the Centennial Mall throughout the school year, including Welcome tents on the first day of school, Catapalooza which is MSU’s student clubs and organizations information fair, and so many more! From here, you can see two important academic centers for our students, Reid Hall and Renne Library.
Reid Hall is the home of the Department of Education, the Education Advising Center, the Food and Nutrition program, Hospitality Management, and several large classrooms. Students are 99.9 percent likely to have a class in Reid Hall at some point throughout their degree.
Next door, you can see the Renne Library, which is one of the busiest buildings on campus. The library features extended hours, often remaining open until 2 AM during the semester.It also has an innovative learning studio, which includes iPads, projectors, and large monitors available to all students, and a full-service coffee shop. We recommend an Iced Caramel Cat! There are four floors to the library, which get progressively quieter as you go with the first and second floors being a great spot for group projects and the top floor being the quietest study spot on campus.
Stop 11: Romney Oval

Romney Hall · ( view south ) · Classrooms & Labs
Health & Human Performance research labs and classrooms
Traphagen Hall · ( view northwest ) · Classrooms & Labs
College of Letters and Science classrooms and offices
This is the Romney Oval, one of the large open green spaces on the MSU campus. Students can be spotted on the oval playing frisbee, studying for classes, or grabbing a bite to eat. Concerts are also periodically held here throughout the year. Several academic buildings also surround the oval.
Romney Oval is named after Romney Hall, which is located at the south end of the oval. Romney Hall was built in 1922 and was the home of the Golden Bobcats who won the national basketball championship in 1929. Romney Hall is home to the largest lecture hall at Montana State with 309 seats. In the center of the lecture hall, we have the original basketball court from 1929. Romney Hall houses several help centers for students including the Veteran Support Center, the Office of Disability Services, and the free math and stats tutoring and writing centers. These are all great resources for students to utilize!
Next, you can see Traphagen Hall, built in 1919 and named after Frank Traphagen, an early Chemistry faculty member. It currently houses the Department of Earth Sciences, which offers several programs such as options in Paleontology and Snow Science, and the Department of Psychology. The Paleontology program works with the Museum of the Rockies located near the MSU campus, which has the largest collection of T-Rex fossils in the world. World-famous paleontologist Jack Horner consulted on the Jurassic Park films. He also worked for the museum for decades and taught undergraduate courses at MSU.
Stop 12: Gaines Hall &
Marga Hosaeus Fitness Center

Gaines Hall · ( view south ) · Classrooms & Labs
College of Letters and Science classrooms, University Studies Office
Student Wellness Center · ( view south ) · Student Life
Fitness center, gyms, indoor running track, swimming pool, climbing wall, racquetball
& squash courts, fireplace lounge
Outdoor Recreation Center · ( view southwest ) · Student Life
Recreational gear rental, guided outdoors adventures
From here, you can see Gaines Hall. Gaines was renovated to house instructional labs for undergraduate students in chemistry, biochemistry, biology, earth sciences, and physics. The building also holds the Department of Modern Languages and Literatures with its language laboratories, as well as the Academic Advising Center and seven classrooms, including the second-largest lecture hall. Gaines Hall is a LEED Silver-certified building.Leed certification is a globally recognized symbol of sustainability achievement.
The University Studies program headquarters are located in Room 130 Gaines Hall. University Studies is the academic program of choice for students who are trying to choose a major or change majors at MSU. University Studies students get individualized advising that addresses their career interests and goals to help them select the right major. Ninety-three percent of University Studies students declare a major in their second or third semesters.
Set to be completed in the Fall of 2024, MSU will be adapting our current fitness center to a new Student Wellness Center. This new center will integrate all student health services in a single facility including our recreational and fitness spaces. Students will have accessible and inclusive resources that contribute to their overall health and well-being, with some additional offices including our counseling and psychological services, wellness services, and student health services. Amidst these additions, there will also be new climbing walls, fitness and group
Stop 13: Visual Communications Building &
Brick Breeden Fieldhouse

Visual Communications Building · ( view northeast ) · Classrooms & Studios · School of Film and Photography classrooms and studios, KUSM–Montana PBS, Black Box Theatre
Brick Breeden Fieldhouse · ( view south ) · Student Life
Venue for basketball, track meets, rodeo, concerts and lectures
( view south west) · Spanish Peaks, Madison Range
Gallatin Peak–highest visible peak: elevation 11,014'
This is the Visual Communications Building, home to the School of Film and Photography and KUSM, Bozeman’s PBS station. Additionally, film students have access to two sound stages used to film scenes, as well as the Black Box Theatre, which has a full-set construction shop attached to the stage.
Film students can use seventeen different types of cameras, plus nonlinear digital photo and video editing labs equipped with the latest software. Photography students have access to digital and analog labs and dark rooms. Very few photography programs at other schools continue to offer training in analog processes, which can be used to create artistic images unavailable through digital processes. MSU photography students are routinely selected as finalists and winners in national photography contests such as Critical Mass, by Photo Lucida.
Film and photography graduates have won three Academy Awards, and have had work selected for recognition in many prestigious film festivals, including a recent Telluride Mountain Film Festival. Alumni have worked on large-scale projects, including The Walking Dead, Cosmos, and Rise of the Planet of the Apes.
Across the way and behind the Wellness Center, you can see the domed roof of the Brick Breeden Fieldhouse. Feel free to explore the inside of this building throughout our tour. This is home to Bobcat basketball and track and field and is the largest concert venue in South West Montana seating thousands of spectators and fans for concerts and lectures. From concerts featuring top recording artists like Elton John and Luke Combs, Jelly Roll, Lil Jon, comedian Trevor Noah, and more, to lectures such as popular science educator and astrophysicist Neil DeGrasse Tyson. In addition to Bobcat basketball games, track meets and rodeos, there’s always something exciting happening at the Brick Breeden Fieldhouse.
To the west of the Brick Breeden Fieldhouse, you will see our ASMSU Outdoor Recreation Center. The Outdoor Recreation Center is a student-run, on-campus rental facility that allows students to engage in the outdoor playground that surrounds Bozeman. Bozeman is an outdoors paradise that is home to state-of-the-art fly fishing, ice climbing, hiking, mountain biking, and skiing which are all within an hour of campus. Students can rent outdoor equipment from this facility, attend various workshops to learn how to ice climb, use an avalanche beacon, or join expeditions led by various outdoor professionals.
Stop 14: West Campus Mall
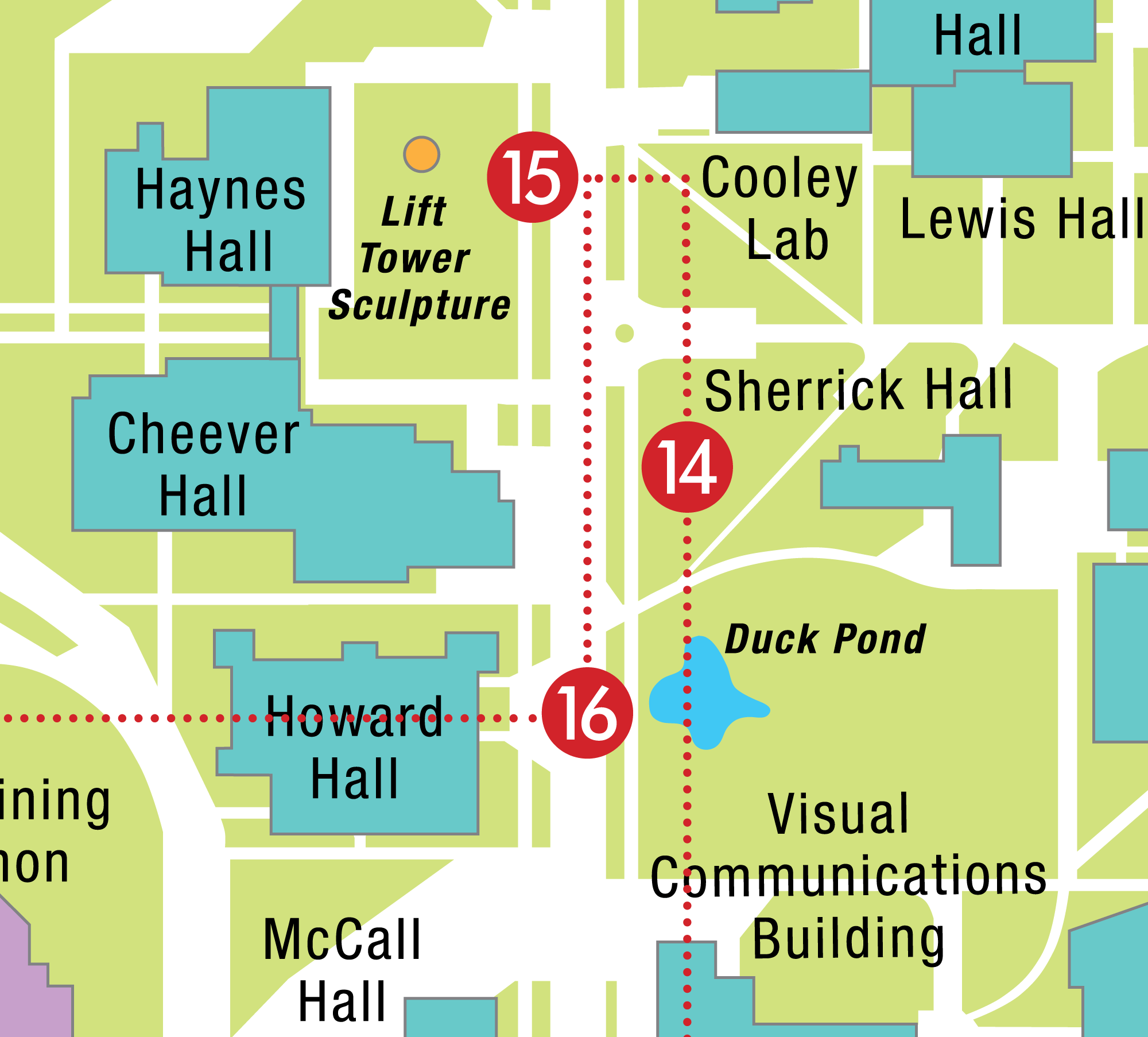
Sherrick Hall · ( view southeast ) · Classrooms & Labs
College of Nursing classrooms and offices
Cooley Lab · ( view northeast ) · Labs
Biomedical research and environmental biology labs
You are currently located at the west end of the Centennial Mall. From here, you can see several buildings relating to our health and science fields.
First is the Anna Pearl Sherrick Hall, home to the Mark and Robyn Jones College of Nursing. MSU has one of the largest nursing programs in the nation and was the first public generic baccalaureate program in Montana. That means graduates can work in a variety of areas such as the emergency room, intensive care, and pediatrics, just to name a few. The program begins with two years on MSU’s campus, followed by two years at a clinical site in Bozeman, Billings, Great Falls, Missoula, or Kalispell. Nurses are among the highest-paid graduates of MSU and have nearly a 100 percent job placement rate. MSU is the first and only graduate Nursing program in Montana, offering a Doctorate of Nursing Practice (DNP). In 2021, MSU received a donation of 101 million dollars from Mark and Robyn Jones–the largest donation to a college of nursing in the world! This generous gift has provided funding for new facilities at all 5 of MSU’s nursing campuses around the state of Montana, established five new faculty-endowed professorships, created additional nursing scholarship opportunities, and much more!
Across the mall from Sherrick Hall is Cooley Laboratory under 24-hour lockdown, a recently renovated, state-of-the-art research facility that houses biomedical research and environmental biology labs. A grant from the National Institutes of Health paid for a renovation. This was MSU’s first LEED Gold-certified building. Here, undergraduates get unparalleled opportunities to do cutting-edge biomedical research. Connected to Cooley Laboratory is Lewis Hall, home to the Department of Microbiology and Immunology as well as Fish and Wildlife Ecology.
Stop 15: Bioscience Complex
Meet your tour guide: Ellen


Plant Growth Center · ( view northwest ) · Classrooms & Labs
College of Agriculture research greenhouses
Plant Bioscience Building · ( view north ) · Classrooms & Labs
College of Agriculture research labs and classrooms
Animal Bioscience Building · ( out of view ) · Classrooms & Labs
College of Agriculture research labs and classrooms
Hi I am Ellen and I am a junior from Helena, Montana. I am studying exercise science here at MSU. I am going to be giving you this part of your tour.
In this corner of campus, you will find several buildings offering classroom and lab space for the College of Agriculture. The College of Agriculture was what Montana State was founded on 130 years ago.
You are located at the front entrance of the Plant Growth Center Greenhouses. Next door, you will find the Plant Bioscience Building, and beyond that, the Animal Bioscience Building. Feel free to explore both of these buildings during our tour. The Animal Bioscience Building opened in 2010, funded mostly by Montana ranchers. It houses the Department of Animal and Range Sciences. MSU is home to the Montana portion of the WIMU Regional Veterinary Program that allows Montana students to attend veterinary school partially in-state at a reduced cost.
The Plant Bioscience Building is primarily a research facility for plant pathogens. It contains labs for scientists who are breeding new grain varieties, developing new uses for cereal products, and seeking strategies for controlling weeds, plant diseases, and insect pests. It also contains the Shutter Diagnostic Lab, where agriculture producers and homeowners can submit plant and insect samples for diagnosis and control recommendations.
The Plant Growth Center contains 29 greenhouse rooms, plus thirteen environmentally controlled, walk-in grow rooms and insect quarantine facilities. Students and researchers can mimic any climate in the world by adjusting temperature, pressure, and humidity. It includes everything necessary to simulate any environment from Alaska to Hawaii, which makes for a great college budget spring break. It also houses the Montana Potato Lab which is responsible for providing disease-free seed stock to Montana potato producers. MSU also conducts seed potato certification for the entire state.
Across the street to the east is Taylor Hall, MSU’s first building, constructed in 1894. Originally an agriculture experiment station, it is now home to Montana 4-H and MSU Extension.
Farther down 11th Street towards the north, you will find MSU’s newest residence hall, Hyalite Hall. One of our newest most popular residence halls, Hyalite Hall was built and opened in Fall of 2020 and houses roughly 500 freshmen students. It is a co-ed freshman residence hall that is LEED Platinum certified, showing MSU’s continuing commitment to sustainable energy across campus.
Stop 16: Creative Arts Complex

Cheever Hall · ( view north ) · Classrooms & Studios
School of Architecture classrooms, studios, workshops and offices
Howard Hall · ( view south ) · Classrooms & Practice Spaces
School of Music classrooms, practice and performance spaces, Reynolds Recital Hall
Haynes Hall · ( view southwest ) · Classrooms & Studios
School of Art studios, classrooms, computer labs and offices
Haynes Hall Narration
Howard & Cheever Halls Narration
Haynes, Cheever,and Howard Halls make up the Creative Arts Complex. Haynes is home primarily to the School of Art, offering degree options in Art Education, Art History, and various Fine Arts. The School of Art has all the tools and equipment students need to sculpt, print, design, and create beautiful, thought-provoking works of art. With state-of-the-art computer labs with touch screen technology, a jewelry-making studio, and a fully functioning 19th-century letterpress, MSU students work in a variety of mediums and have all the tools they need to create. Recently, a student used scientific measurements taken from the surface of Mars to replicate Martian soil as a material for ceramic sculptures.
Cheever Hall is the home of MSU’s Architecture program. MSU offers a five-and-a-half-year Master’s and Bachelor's degree in Architecture. A Master’s degree is required to become a licensed architect, and MSU’s program gets students through their education faster so they can become architects designing the structures that shape our world.
Students have access to laser cutters, a 3D printer, and a CNC milling machine, as well as their own desk space. The architecture program has open enrollment for the first year. Architecture students have an experience-learning element as upperclassmen, in which they contribute to design-build projects or study abroad. Students can work in MSU’s Community Design Center, which has contributed to projects in the United States, Nepal, Kenya, England, and Morocco.
Cheever Hall is also home to the Design Sandbox for Engaged Learning or DSEL. DSEL is an interdisciplinary space that hosts classes, events, and “visiting instigators,” or speakers who help students think about problems differently. Classes at DSEL focus on solving problems using expertise from many disciplines. DSEL has hosted classes such as “Surviving and Thriving in a Freelance Economy”, “Farm to Market Dynamics”, and “Innovative Ideation”. By combining ideas from many disciplines, DSEL helps students learn to be more innovative, creative, and all-around better problem solvers.
Howard Hall is the home of the School of Music, offering degree options in Music, Music Education, and Music Technology. Howard Hall is also the location of about 100 concerts every year, as well as practice spaces for MSU’s eighteen ensembles and musical groups. Ensembles are composed of students from all disciplines, many of whom receive scholarships for their participation. You don’t have to be a music major to take a music class or get a music scholarship. This building includes multiple private, soundproof practice spaces, some of which include pianos.
One of the School’s most unique programs is Music Technology which integrates music composition, sound design, and audio engineering. Students in this program learn from Grammy and Emmy-winning producers and engineers so they can design their sounds and find their footing in today’s music industry.
Stop 17: West Side Housing Neighborhood
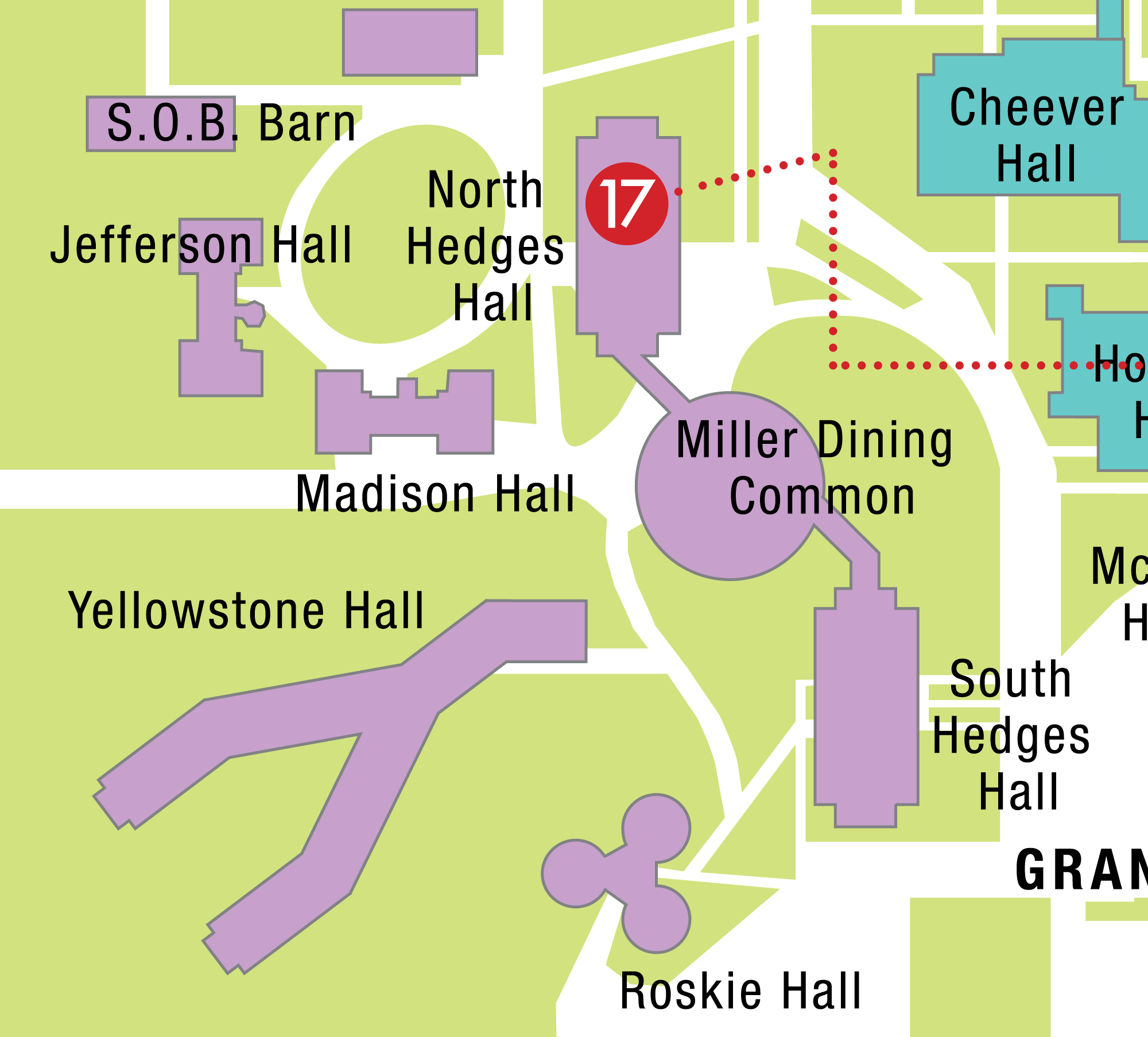
Headwaters Complex · Residence Hall
Gallatin, Jefferson and Madison residence halls, sophomore and above
North Hedges Hall · ( view southeast ) · Residence Hall
Residence hall
South Hedges Hall · ( view southeast ) · Residence Hall
Residence hall
Miller Dining Commons · ( view southeast ) · Dining
Dining commons, fireplace lounges, coffee shop
Roskie Hall · ( view southeast ) · Residence Hall
Residence hall
Yellowstone Hall · ( view south ) · Residence Hall
Freshman residence hall
Closing Remarks:
From here you can see South Hedges, North Hedges, and Roskie Hall. Each building has eleven stories, with co-ed, single-gender, and living-learning community floors. Living-learning communities include Emerging Leaders, Sense of Place, and Honors. These communities allow students to immerse themselves in their interests, and find their home at MSU. MSU works hard to build a residence life system that connects students meaningfully with the on-campus community, integrating their studies, social lives, and the outdoors.
Miller Dining Commons connects North and South Hedges and is the largest dining hall on campus. It was renovated in 2015 and features fresh dining concepts, including a Mongolian Barbeque, a wood-fired pizza oven, locally sourced, vegan, and gluten-free options, and an espresso coffee shop – all included in the meal plan at MSU. In addition, it has a fireplace and soft seating for hanging out and studying.
Located behind the high-rise residence halls and Miller Dining Commons is MSU’s second newest freshman residence hall, Yellowstone Hall. This co-ed residence hall features a spacious entryway, storage for bikes and skis, and lounge areas providing stunning views of the surrounding mountain ranges.
Also located behind the high-rise residence halls and Miller Dining Commons is the Headwaters Complex. It is made up of Jefferson, Madison, and Gallatin Halls, named for the nearby rivers that form the headwaters of the Missouri River. These halls are for sophomores and upperclassmen.
Behind all of the residence halls, and towards the southwest end of campus, you will also find our Dobie Lambert Intramural Turf Field and sports facility. These are used for recreational activities and organized sports events. MSU offers more than 30 intramural sports, 27 club sports, and 13 Division I Athletic programs which allow students to stay active across campus.
Thank you for exploring our self-guided tour of Montana State University. We hope this tour has been interesting and informative, giving you a glimpse into the life of an MSU student. Additional information and resources can be found on the MSU website at www.montana.edu. Please do not hesitate to contact the Office of Admissions with any questions you may have or to schedule an official campus visit. We look forward to seeing you in Bozeman soon! Go Cats!
 Want more information about MSU? We're here to help.
Want more information about MSU? We're here to help.
If you have questions, please don't hesitate to reach out to us! You can email our
staff at [email protected], or call us Monday - Friday, 8:00am-5:00pm MT at 1-888-MSU-CATS.

